A Change in Perspective
It wasn't so much a patio as an apology. I mean seriously, what are you supposed to do with an 8' x 13'-10" space? Sure you can fit a BBQ on there plus two or three people standing, providing you play doh-si-doh to get in and out of the house. But sitting on a comfy chair? Or eating at a table? Not so much. That was one of the challenges that needed addressing when I met the homeowners of this attractive new construction a few months ago.
The second challenge was one I threw out to my clients; "why do you need a lawn?" Because the majority of their back garden was thirsty, high maintenance grass with a token border of soil around the edges. Although hesitant to step away from the idea of a traditional back garden which included lawn they trusted me to help them make the most out of their space and if that meant the lawn could go, so be it.
Finally there was the basic challenge of how to make a small space live large; my favorite type of transformation! The back garden was a rather awkward trapezoid measuring 41' wide and ranging from just 20' to 33' deep. Although there are neighbors to both sides the view beyond the garden is of native trees and shrubs so rather than needing to provide screening along the back fence I could visually incorporate that forest into the homeowners garden.
The Wish List
With any design process I being by establishing the Design Criteria with the homeowners; a wish list that includes everything from function to style and a color scheme that serves as my guide. My clients asked for the following;
• Enlarge the existing patio using permeable pavers (required by HOA) to allow seating for 6 plus a functional BBQ area
• Secondary seating area requested
• Like the idea of incorporating pots
• Would like to incorporate a dry creek bed
• A blend of native and ornamental plants, respecting the forest beyond yet creating a distinct layered garden
• Large architectural foliage and moving grasses were appealing but the plants must be low maintenance
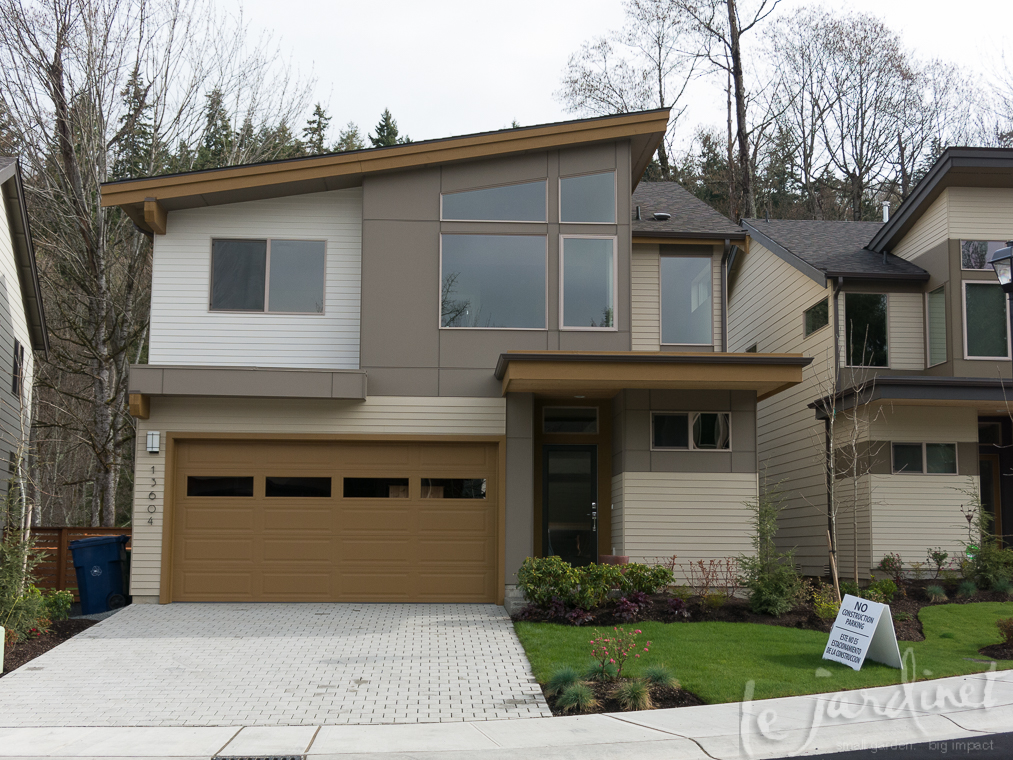
The front of the home has interesting contemporary architectural lines which offered some design inspiration
• Contemporary PNW feel/design to work with house aesthetic; focus on foliage and texture rather than lots of flowers.
• Colors to be bold rather than pastel e.g. purple, gold, orange, chartreuse, greens including teal
• Needs to look good year round but have seasonal changes
The Design Process
To make the garden feel larger I re-designed the patio by turning it 45'. By taking advantage of the long diagonal lines the garden immediately felt more spacious. Pushing the main patio into the garden (the pavers were removed and re-laid at a 45' angle) meant I could wrap it with plantings to make it feel more like a destination than the appendage that the builders had originally provided and at 19' x 18' there was plenty of room for the BBQ, a large table for 6 or a set of outdoor sofas and chairs with room to spare.
At the far corner of the garden there was an abrupt grade change. To accommodate and take advantage of this I designed a retaining wall that doubles as seating to create a secondary sitting nook. This wall gives a cozy sense of enclosure to the blue chairs and future portable fire pit. Sitting here and looking back down the garden path offers a completely different perspective from that usually enjoyed from the homes interior or main patio.
Connecting these two patios is a 3' wide path that also frames a fountain created from three basalt columns. This feature gives a nod to the natural landscape beyond the garden. The inclusion of rock was important to the design aesthetic and so a number of boulders were incorporated into a dry creek bed of river rock that disappears beyond the fence line as well as used to add dimension throughout the planting beds.
Focal Points
It is important to consider views of the garden when seen from inside the home. Careful placement of containers, specimen plants and the fountain become key focal points around which vignettes were built.
Plant Selection and Final Details
Although they hired out the construction of the hardscape (patio, walls, creek bed, fountain) to my talented colleagues at Berg's Landscaping the homeowners purchased and planted everything themselves, with a few final things still waiting to be delivered. They are also planning to install lighting in the future; flags mark the spot where wires have been run for the fixtures. They will spotlight the fountain, mark the path and uplight the peeling cinnamon bark of the three paperbark maple trees.
These rustic brown containers were used in my clients previous home and they are currently just marking the areas where new pots will go. When that selection is finalized I'll be helping them choose the perfect plants for each pot to complete the scene.
The colors of the furniture and soft furnishings are a perfect accent to the foliage colors while their contemporary design emphasizes the landscape design reliance on strong rectilinear geometry and foliage over organic curves and flowers. The homeowners decided in the end not to add a formal dining set but rather to use this space for comfortable outdoor lounge furniture.
I love the juxtaposition of the curvaceous wicker 'nest' with the streamlined sofa and chairs; great choice! They even managed to squeeze in a third seating area for a simple bistro set; perfect.
The end result is a versatile garden that can easily accommodate larger parties or an intimate dinner for two. Every inch is used yet there is a sense of privacy thanks to the layers of foliage and textures which will thrive and grow in the well prepared soil. With four season interest this is a little garden with a big attitude that isn't afraid to be different.
I'll let the homeowners have the last word;
"Our backyard is now an inviting space where we can entertain friends or enjoy a quiet morning with a cup of coffee. Even when the weather is less than ideal for being outdoors, the garden provides visual interest and entertainment from inside our home. We love to watch the ever-changing foliage and the wildlife that has been attracted to our garden. It feels like we have added another room to our home. "
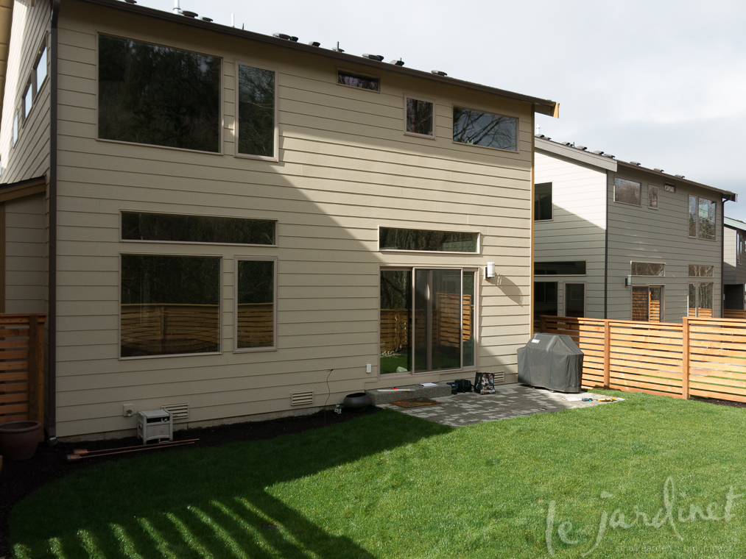
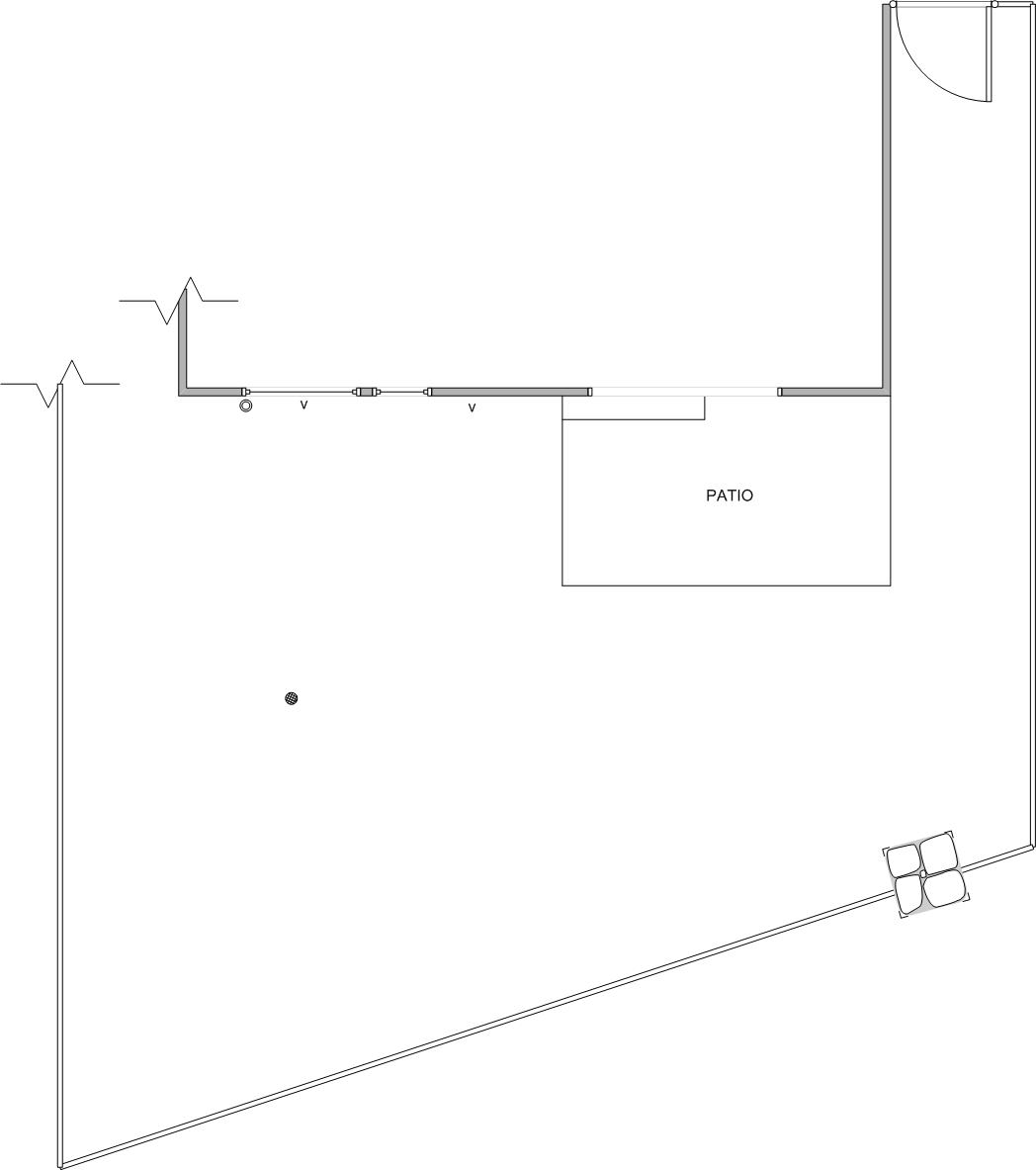
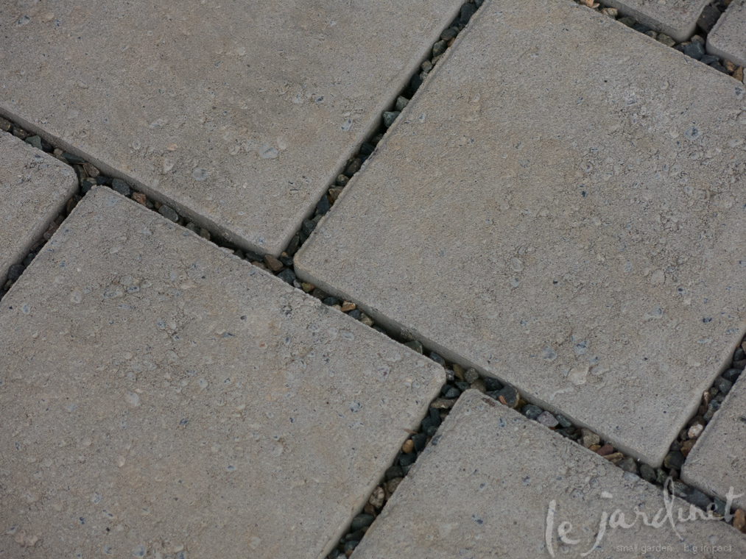
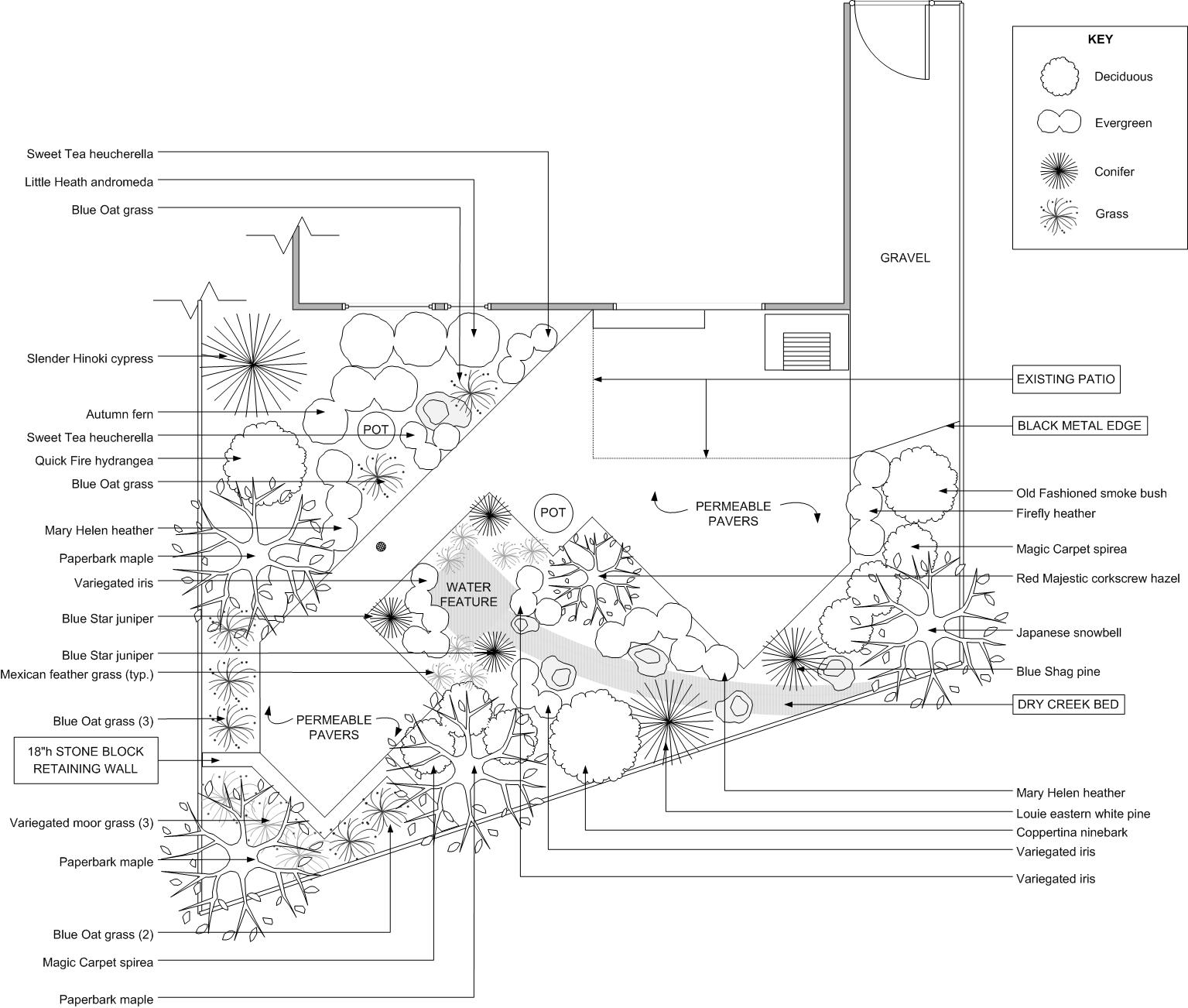
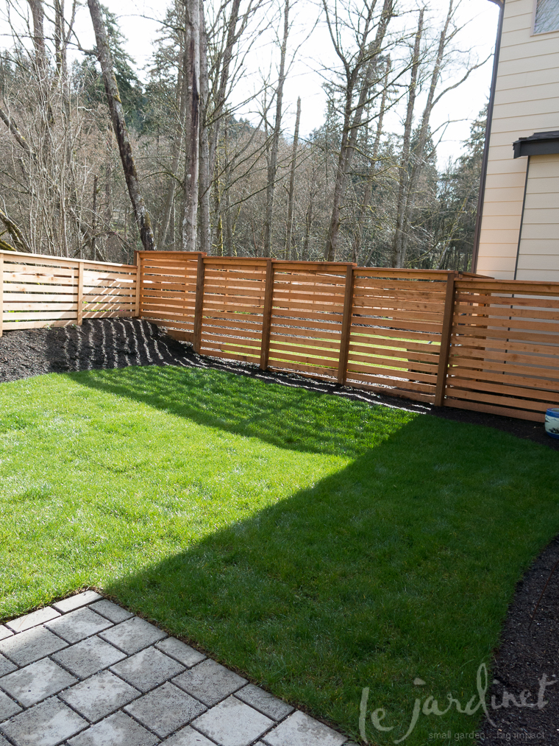
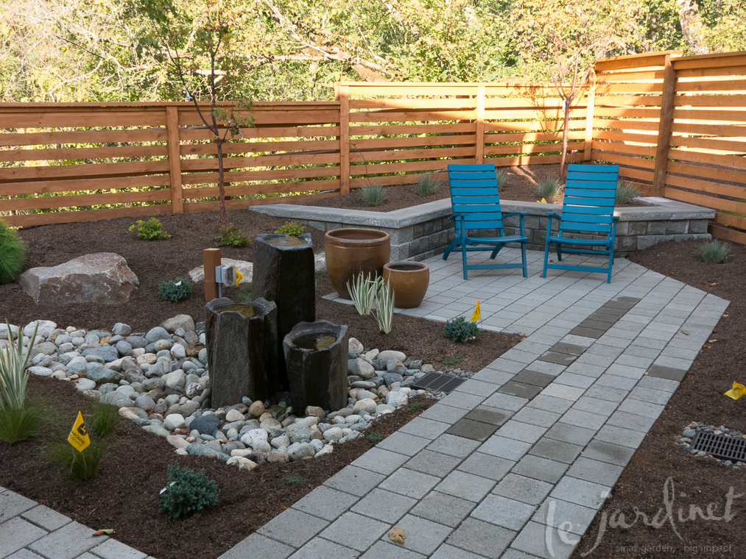
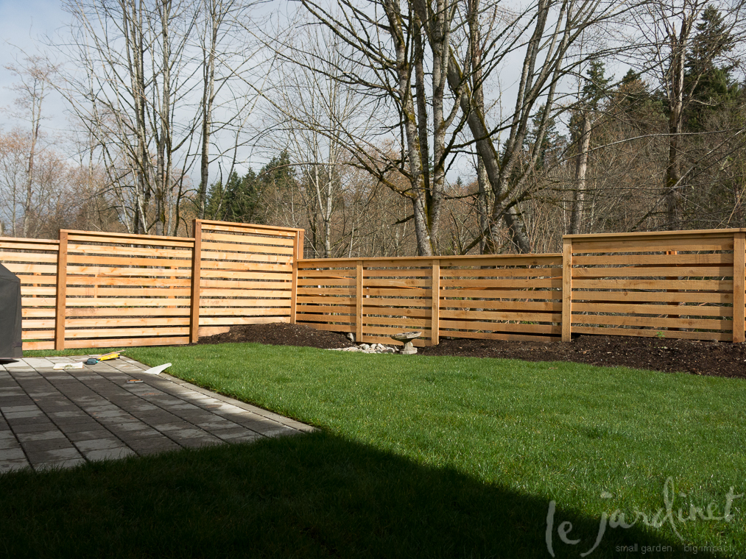

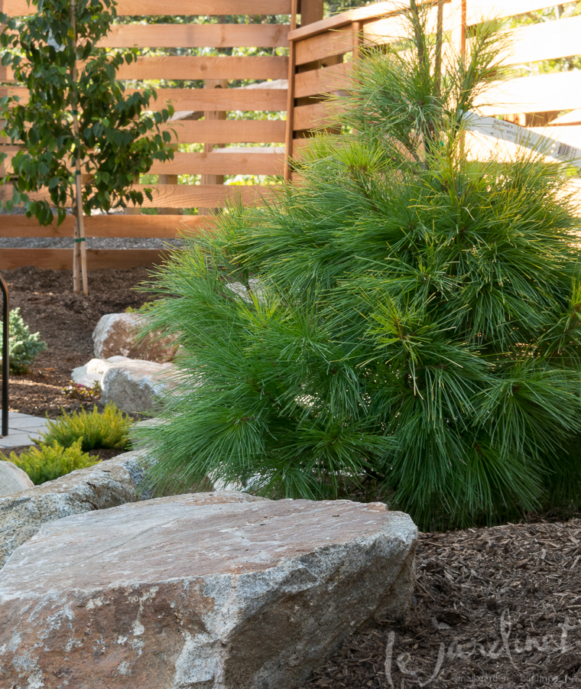
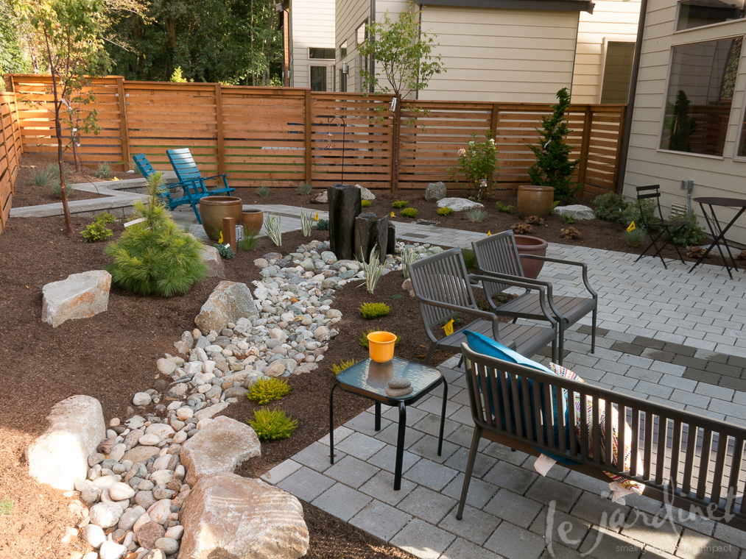
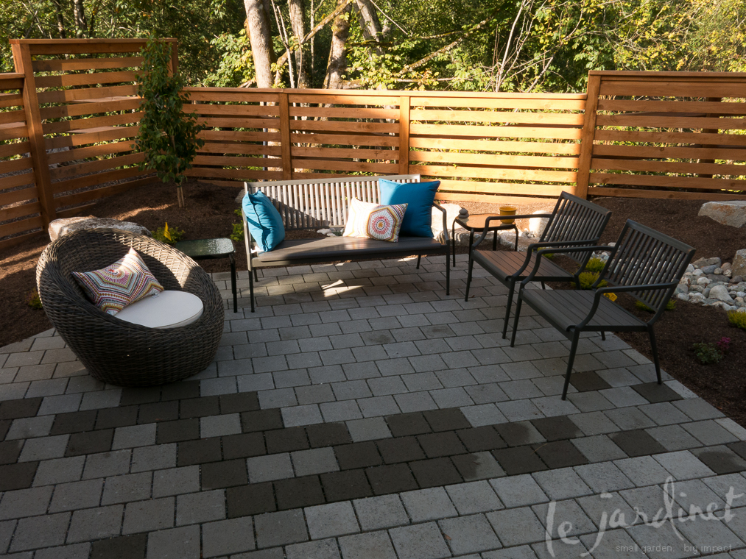
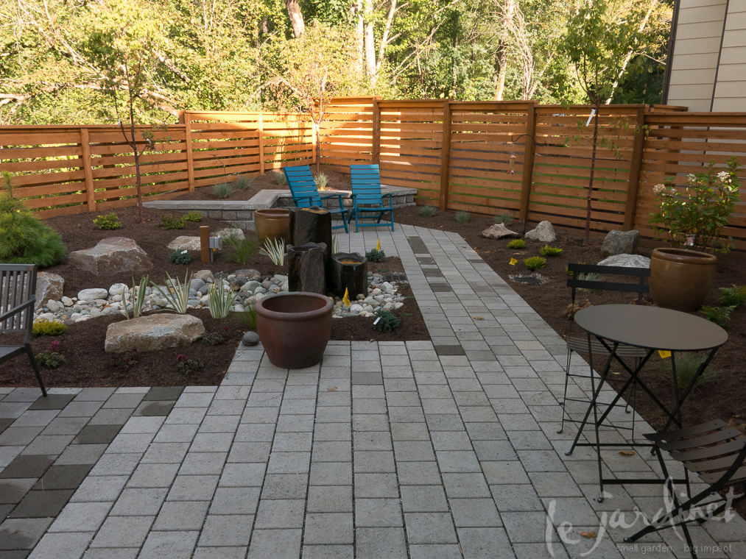
This is so creative and lovely.