Taming the Front Garden
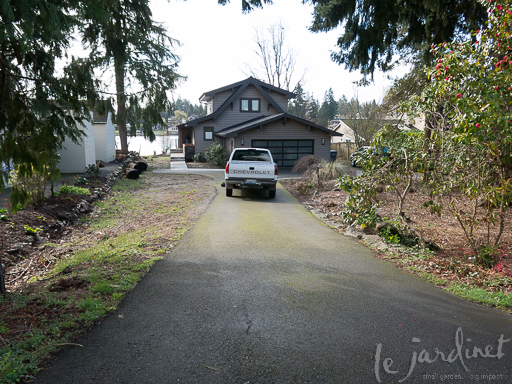
The existing landscaping suggested a neglected home; a far cry from the truth!
Eek!
Where would you start? Pruning the overgrown rhododendrons and camellias? Removing towering, diseased conifers? Hauling away a pampas grass the size of a Volkswagen?
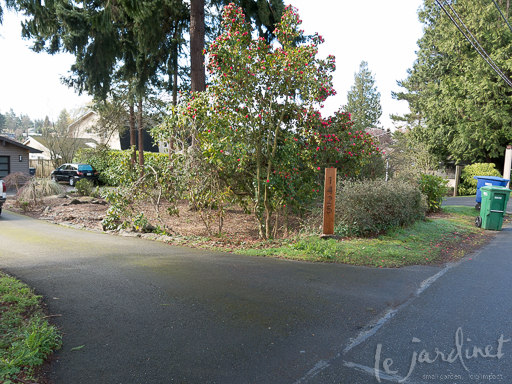
Overgrown bushes and weeds did nothing to enhance curb appeal
Well maybe, but the biggest problem was actually the driveway, assuming you drove a vehicle larger than a Mini cooper.
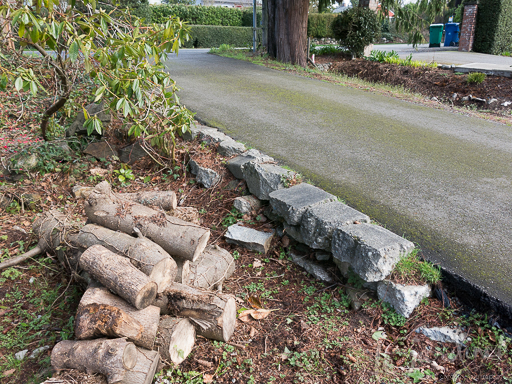
The edge of the driveway was crumbling
Besides some areas that were crumbling away, it was extremely difficult if not impossible to navigate the existing U-shaped driveway without at least a three point turn and reversing back out of the garage was equally challenging so that was actually where my design had to begin – with improved vehicular access and parking.
Good design has to go hand in hand with function so I always begin by assessing the inherent challenges and figuring out how to solve them, as much as I may already be dreaming about which trees to add!
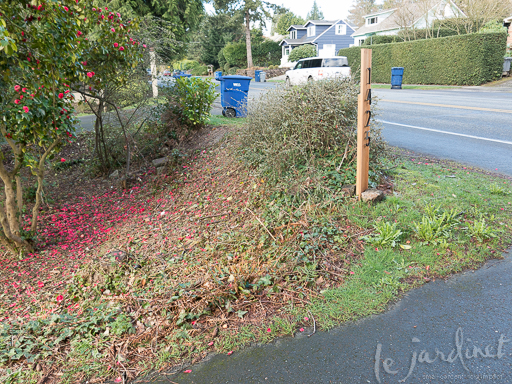
Ivy and cotoneaster ran rampant towards the street
The second problem was privacy. There needed to be a buffer from the street, a separation of private and public spaces within the property and some screening from neighbors without appearing to be un-neighborly! Fences would solve part of the problem but they needed to look fabulous and not turn this large front garden into a fortress.
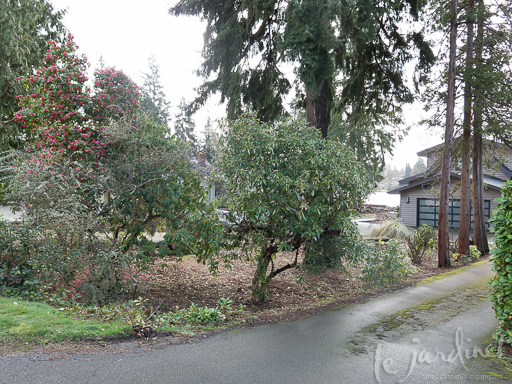
Three tall conifers were far too close to the driveway for safe driving.
Finally the overgrown landscape clearly needed to be addressed, saving what I could but not being afraid to remove several large conifers that were too close to the driveway, as well as the aforementioned unruly pampas grass and a thicket of ivy and cotoneaster.
The Design Criteria
I always work with the clients to determine their preferred design style, even while taking some cues from the contemporary architecture of this newly remodeled home. In this case I was asked to create a relatively 'naturalistic' planting style with a focus on foliage and texture over flowers (my sort of garden!) Note that naturalistic does not have to mean using only native plants. Rather the request here was to have something that had some Pacific Northwest flair with conifers, maples and boulders but to broaden the plant palette without it appearing overdone. Although one of the homeowners is a keen gardener it was important that this front garden was lower maintenance so that gardening time was primarily focused in the private rear garden areas (I'll show you that before/after another time). It also needs to be drought tolerant although we have installed a drip irrigation system to help establish the new plantings for the first couple of years.
This garden won't be used for entertainment or even as a casual seating area for the homeowners. It is simply the front entrance to the home, a foliage picture frame of sorts, so my aim was to have it tidy but also show an artistic flair (the interior of the home is beautiful and one of the homeowners is a fiber artist). It needed to say 'Welcome' and set the tone for what would be revealed. This wasn't the place for a meandering path through the beds or a semi-secluded bench for example.
The Plan – on Paper
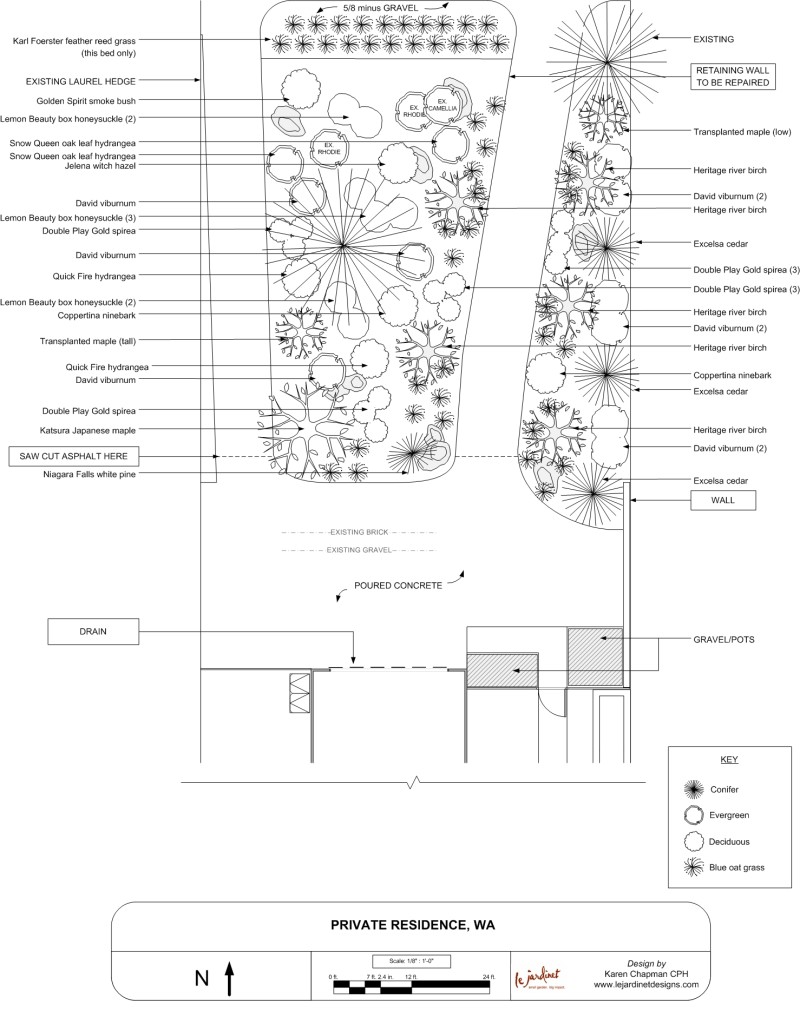
The driveway was repaired and expanded by 10' at the turnaround to allow better access and a dedicated parking area was established near the home's entrance. You can see where the original brick and gravel driveway edge was on the plan. There is additional parking to the west of the home behind a new wide gate. However budget did not allow for a concrete pour so for now these additional areas are compacted gravel.
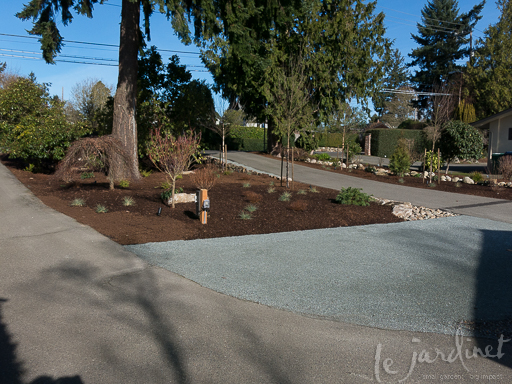
We reclaimed about 10' of driveway to improve access. Compacted gravel was a budget friendly solution for now. On the far side of the driveway layers of trees and shrubs will soon screen the neighbors
A low wall and contemporary styled fencing (the fence and gate were designed by the homeowners and their general contractor) addressed many of the privacy issues. Rather than create a barricade between this home and the neighbor, the fence transitioned to a deep border of layered evergreen and deciduous trees and shrubs that will quickly fill in.
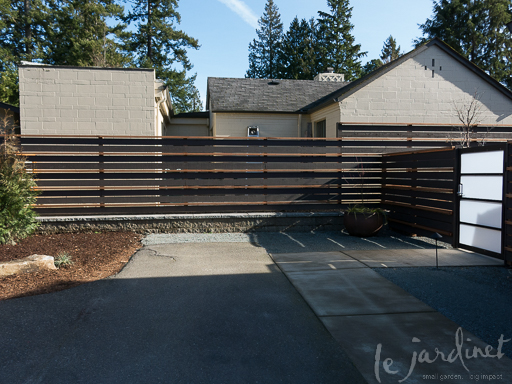
A custom fence and gate greatly enhanced the visual appeal while affording some privacy. This pullout provided parking for guests too.
Tall vertical grasses were added to create a buffer at the roadside; or at least they will be tall and vertical next year!
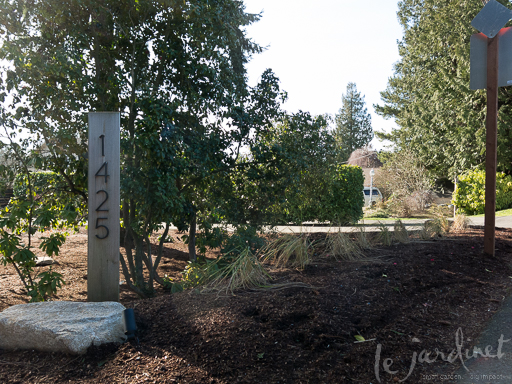
With the house number now lit and a simple planting of grasses replacing the straggly shrubs, the entrance to the home looks much cleaner. These grasses will grow 5' tall next year, yet retain a degree of transparency
These Karl Foerster feather reed grasses (Calamagrostis acutiflora 'Karl Foerster) will grow to 5' tall and over 2' wide, their tan plumes lasting well into winter even if it snows. I had originally planned a double row but we reduced this to a single row as the homeowners were concerned about visibility when pulling out of their driveway. Good call!
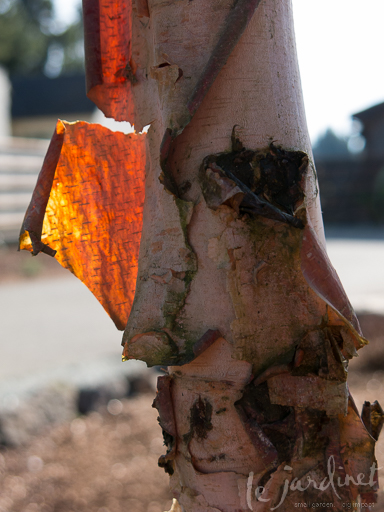
The bark of river birch peels away even at a young age to reveal shades of creamy tan and white
One of my favorite features is an allee of river birch (Betula nigra 'Heritage') that marks the main entrance, the trees zigzagging down the driveway. With their attractive peeling bark and soft green leaves that turn to gold in fall these will be a year round highlight.
'After' – the Winter Version
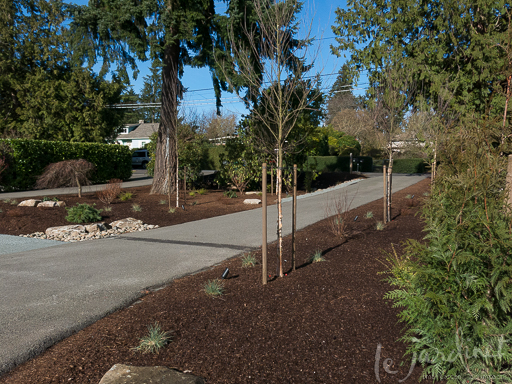
Looking from the pull-out parking area towards the street. Note the five river birch on alternating sides of the driveway. We'll add a few more grasses in the foreground until the cedars grow in.
I always hesitate to show 'after' photos when the design has been installed in winter because it looks a mere shadow of what I know is to come. Yet this is the reality and probably something that is helpful for you to see. The plants are all well spaced to allow for growth although we will be adding a few more grasses as temporary fillers.
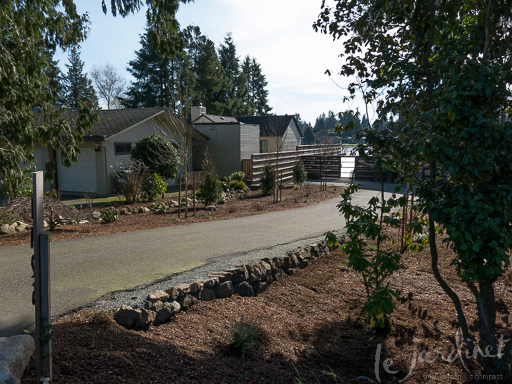
With the driveway repaired and fresh landscaping this home now looks loved and lived in! Notice how the new fence and gate separates the private entrance to the home
I draw the design for suggested ten year growth so there will always be 'gaps'. These can be filled with annuals or inexpensive perennials and grasses when homeowners want a fuller look straight away without compromising the overall design or heath of maturing trees and shrubs.
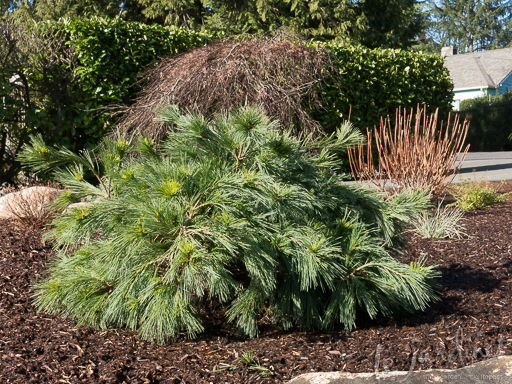
This Niagara Falls pine will grow to become a key feature on this corner with the finely dissected burgundy foliage of a maple and bold QuickFire hydrangea in the background
Even in winter you can see there is a good framework of evergreen foliage with the existing Rhododendron and camellia, the new Niagara Falls pine (Pinus strobus 'Niagara Falls')and Excelsa cedars (Thuja plicata 'Excelsa') to the bold David viburnum (Viburnum davidii), variegated Lemon Beauty box honeysuckle (Lonicera nitida 'Lemon Beauty') and blue oat grasses (Helictotrichon sempervirens).
To help you visualize the garden as it will mature here are all the plants;
Shades of Green and Gold
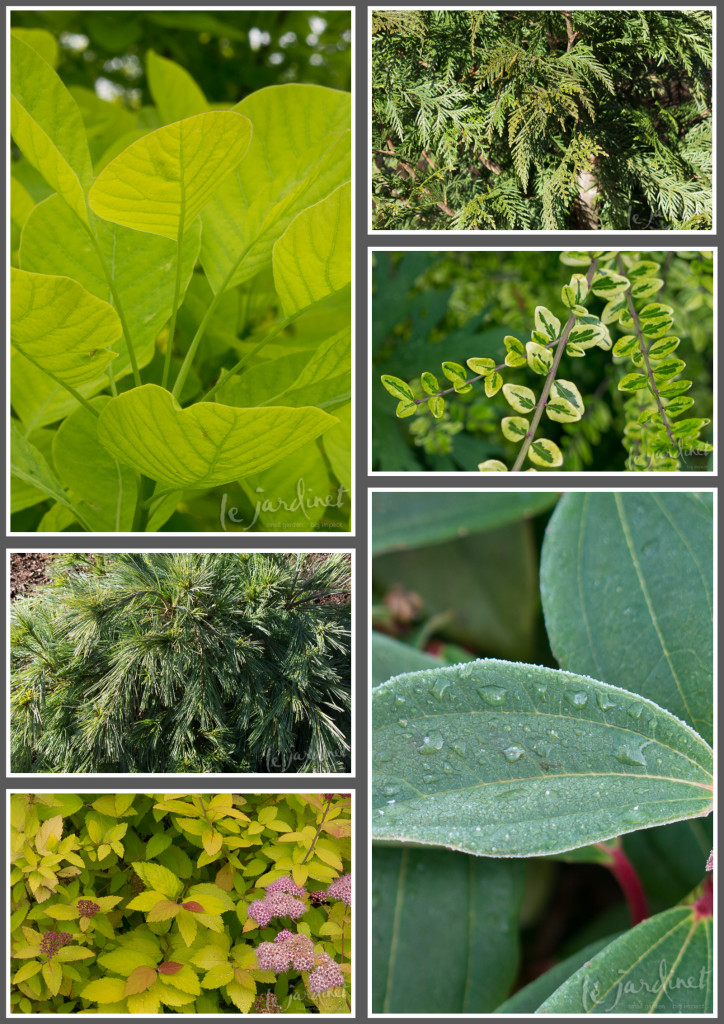
Clockwise from top left; Golden Spirit smoke bush, Excelsa cedar, Lemon Beauty box honeysuckle, David viburnum, Double Play Gold spirea, Niagara Falls pine
Accents of Burgundy, Blue and Copper
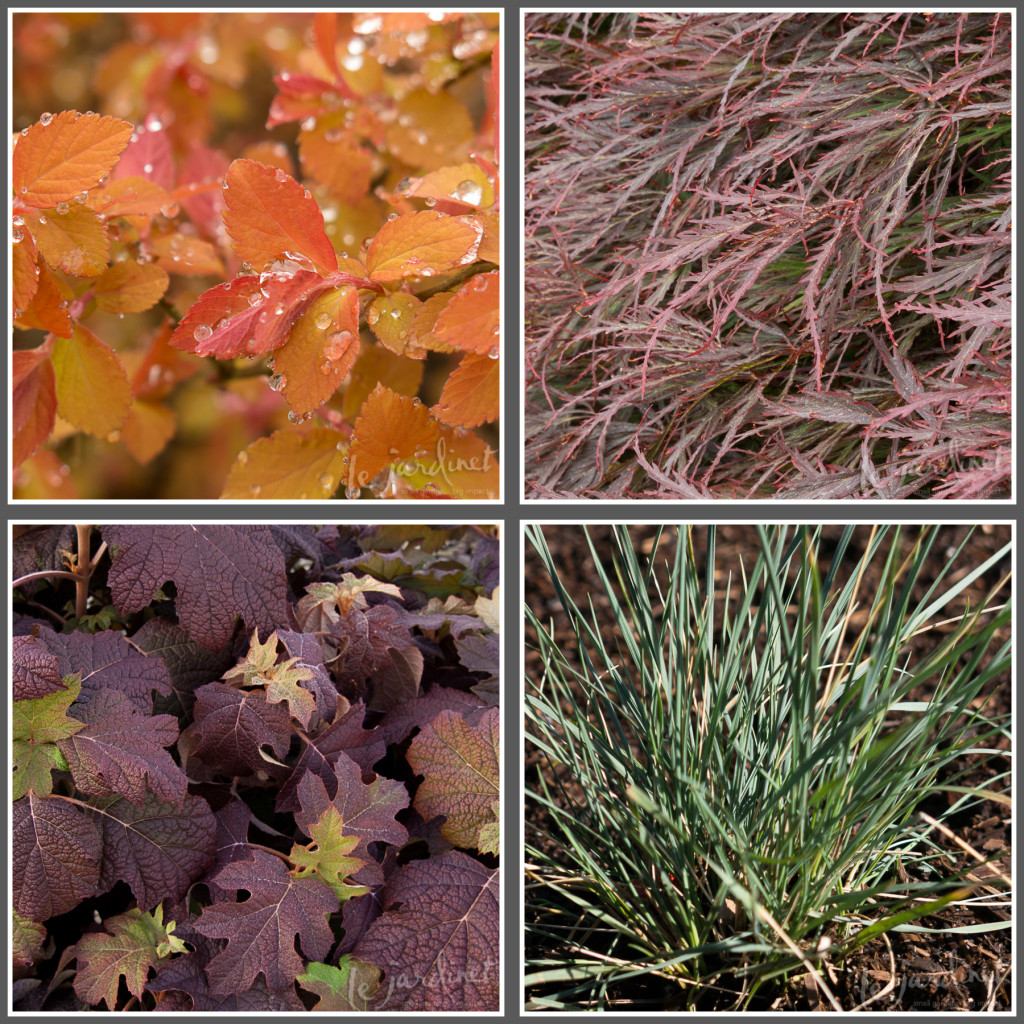
Clockwise from top left; spring foliage of Double Play Gold spirea, weeping Japanese maple (salvaged from existing landscape), blue oat grass, fall foliage of Snow Queen oak leaf hydrangea (latter photo credit; Monrovia)
Not shown is the Katsura Japanese maple which opens in 'sunset' shades before maturing to green and turning fiery orange and gold in fall.
Seasonal Flowers
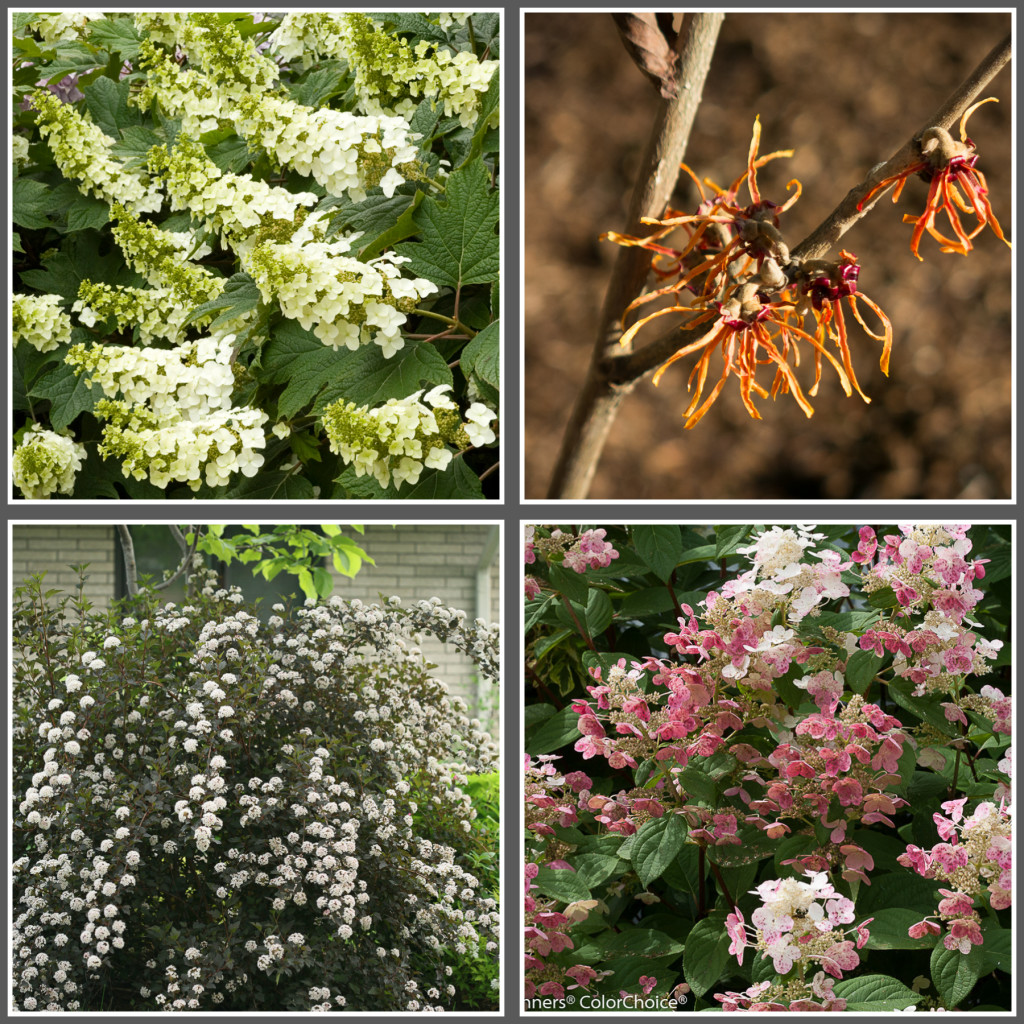
Clockwise from top left; Snow Queen hydrangea (photo credit; Monrovia), Jelena witch hazel (photo credit; Le jardinet), QuickFire hydrangea (photo credit; Proven Winners), Summer Wine ninebark, substituted for Coppertina due to availability (photo credit: Monrovia).
Also offering blooms but not photographed is the David viburnum, existing rhododendron and existing camellia.
So within this naturalistic planting their is an underlying attention to the details of color and texture. No one plant screams "Look at ME!" yet there is a horticultural fugue being played as first one section of the plant palette is highlighted, the theme then being taken up by a second group and then a third.
Finishing Touches
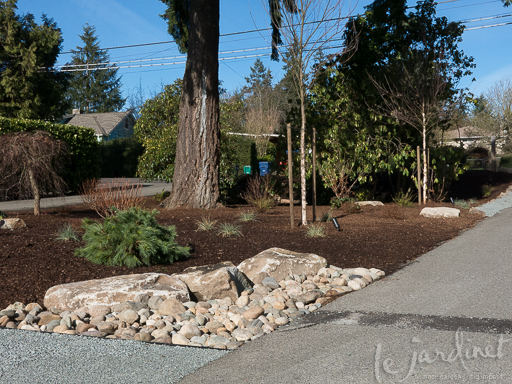
This corner serves as a run off for rainwater so the river rocks are part of that drainage system as well as tying in visually to the boulders
Acting as anchors throughout the borders are boulders of varying sizes. These help keep vehicles where they should be but also create planting pockets for specimens such as the weeping pine which will grow to around 6-8' wide and drape gracefully over the stone.
Lighting has been added which I have yet to see but the home owners tell me looks stunning! The river birch are all lit as well as the house sign and a golden spirit smoke bush which will grow to become a glorious splash of sunshine against the darker evergreens at the head of the driveway.
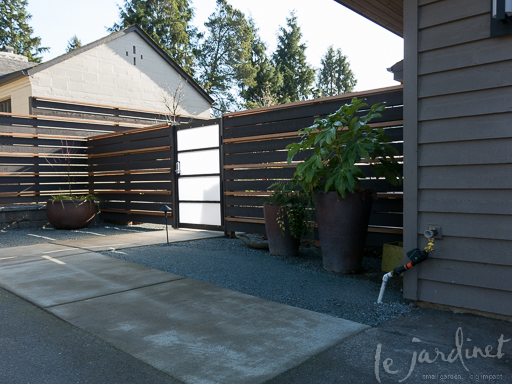
Winter containers by the gate that leads to the homes private entrance
A cluster of containers by the side entrance marks the transition and says 'welcome'. These were planted last summer and will be refreshed and trimmed in spring but really help to bring the garden right up to the gate, connecting visitors with the garden.
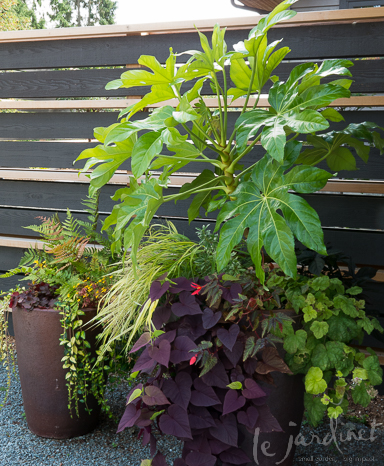
Summer planting
Final Words
What do the homeowners think?
"We are surprised and delighted with how our new landscape has improved the street appeal and resolved the challenging tight turn around. So nice to get rid of the unkempt woodsy look…
This was the final piece to our major home remodel project; it finally feels complete!"
Installed by the talented crew at Berg's Landscaping
Is it time to rethink your front garden?
Beautiful!! I love hearing your thought process on these projects 🙂 Can't wait to see it all grown in!
Thanks Katie! I was told today that the neighbors approve!
I agree with Katie, it is helpful and interesting to hear why you proposed what you did. Love the final look!
Thanks Linda. Like any design process it starts with identifying problems then reviewing solutions. Thrilled to have been part of this process