A Garden to Grow Into
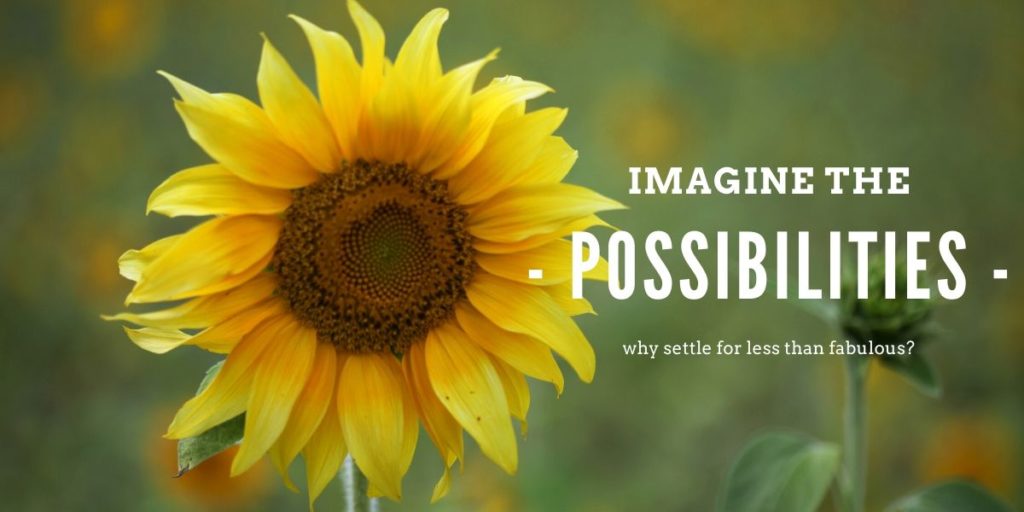
It was the all too familiar scenario; a charming new home with a small, non-functional back garden. With a patio barely big enough to accommodate the BBQ and a lawn that was saturated for much of the year there was nowhere to sit and enjoy a family meal, let alone a spot for a child to play.
I've had the opportunity to design many of the gardens in this small community and love the challenge of making each space unique, balancing the wish list of the homeowners with strong design principles. One thing they have all had in common is a ridiculously undersized patio and most have also had serious drainage issues despite the addition of a storm water capture system.
The Problems
This young professional family were a true delight to work with, actively engaged in suggesting colors or specific plants while also giving me license to gently nudge them to explore new ideas if I felt the need to do so! They love their new outdoor living space and I'm excited to get regular updates from them as the garden and their family grow.
Design Criteria
- A child-friendly, low maintenance space to enjoy as a family.
- Flexible play space for their 2 year old son.
- Room for a BBQ and seating for up to 6 occasionally, although the primary need was for just 3.
- Casual seating was referred over a formal table and chairs for sit-down meals as the home's kitchen/dining area is just steps away.
- A larger deck with easy access, leading onto a small lawn and framed by simple planting beds.
- Room for a fire pit or fire table.
- Plantings to be have four-season interest but not to feel too busy
Design Solutions
Making the space feel larger
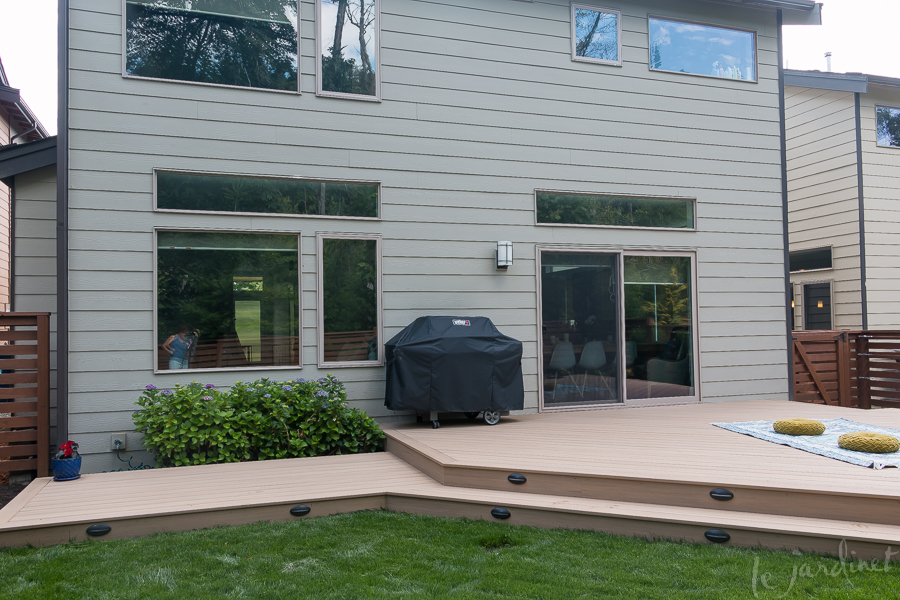
A much larger, multi-zoned deck becomes valuable living space. The AC unit was relocated to the side of the home. With apologies for my reflection!!
By turning the entire design 45degrees I was able to take advantage of the longer diagonal axis. This expands the visual line and I could use the "borrowed view" of distant trees to add to the illusion.
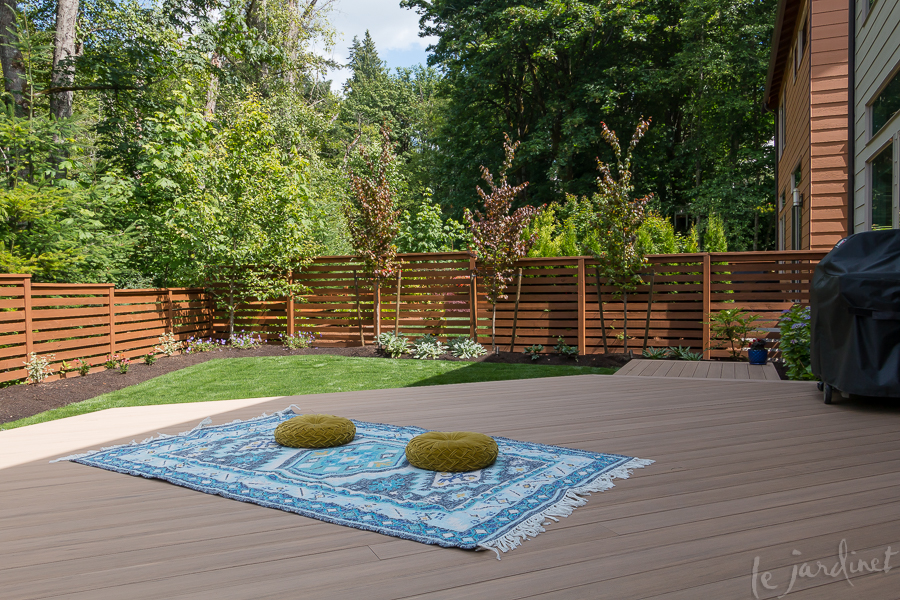
Looking across the new deck to the distant view visually expands the view, distracting from the shallowness of the space. While waiting for furniture to arrive the young family have enjoyed impromptu picnics on the deck.
This bold geometry works well with the contemporary architecture of the neighborhood (more evident from the front of the home and interior design). I emphasized the line by running the deck boards at 45 degrees to the home – another trick which makes the shallow garden feel larger. The clients selected the decking color which works well with their interior scheme.
We were able to eliminate the space wasting step and build the deck out at grade from the home. The steps down to the side gate and lawn became a design feature, with integral lighting for safety at night.
Creating flexible space
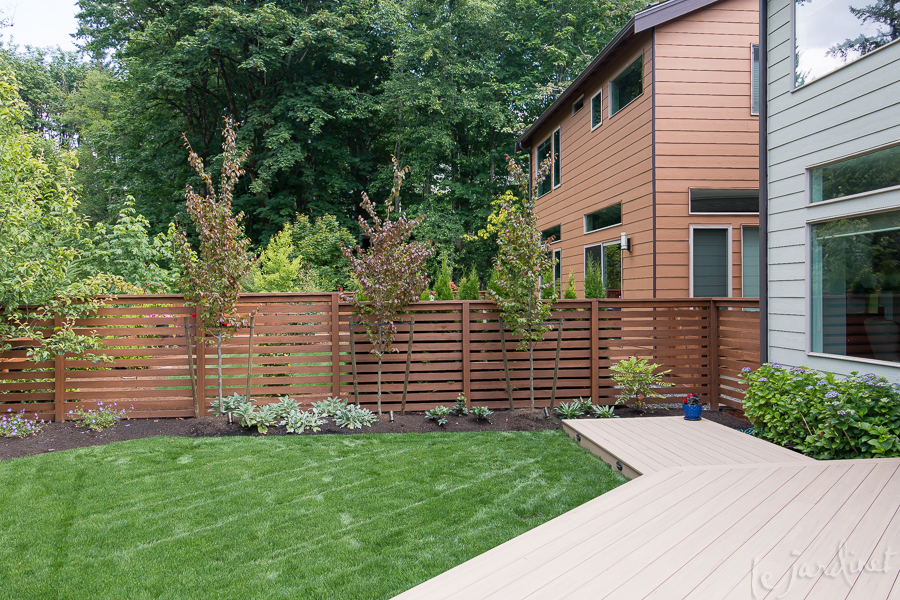
With multiple activity areas and improved screening the revised design will grow with the young family.
Adding a small extension to the deck, parallel to the home created a secondary sitting area/play space with a change of perspective that looks out onto the forest. While a bench has been suggested, there is also enough room for a small sandbox.
The large open deck has become a popular track for the young child to ride his little bicycle on! Once the furniture arrives this space will be reduced somewhat but he loves it for now.
The small lawn is also a lovely soft spot for bare toes to enjoy now that the drainage problems have been mitigated.
Container gardens can be used to grow a few easy edibles or herbs without taking up space in the borders.
Making it low maintenance
The deck is a synthetic product with no need for staining or sanding.
All plants are easy care with no specific pruning or skills needed. Perennials have all been selected for their reliability in terms of vigor, disease resistance and superior performance.
The existing irrigation system has been upgraded and adapted.
An application of mulch reduces weed problems
Looking ahead
Focal Point

Having designed the neighbors garden, I was able to play off their colors and enhance both gardens by working with contrasting colors, textures and form while ensuring that neither overwhelms the other. The focal point will be added to the bare soil seen at center right.
The clients are still selecting a piece of art, a sculptural urn or perhaps a birdbath to fill the spot indicated on the design. This will be a primary focal point visible from the kitchen and offer a welcome splash of color in winter months. When that is installed we may add a few extra plants to complete that area.
Furniture
Sleek, black, contemporary furniture is on it's way. I believe my clients selected a sofa and single chair. The position of the contemporary propane fire pit may be adjusted at that time but is small enough to easily be moved as needed. I'm excited to see it all!
Plantings

Since the neighbors to the east had added evergreen arborvitae, I complemented that with columnar deciduous trees, adding screening where it was most needed – above the fence line. These will have gorgeous fall color and tiny red flowers in winter
Although the shrubs will get taller and the perennials will fill in to form a carpet, the design will retain a sense of order and restraint. Daffodils will be planted under the Asian pear for additional spring interest.
As the ninebark, variegated hibiscus and Fire Chief arborvitae get taller they will largely hide the back fence, and become a colorful transition to the forest beyond that boundary while being distinctive from it.
Color Highlights
A modern scheme of coral, blue, silver, and burgundy pushed the clients comfort zone a little – but they thanked me afterwards! It will only get better as it evolves.
Minor modifications
As always a few things get changed once installation begins. We were able to keep an existing espaliered apple tree by the gate so the Hinoki cypress, specified on the plan on the western fence was not needed. We were also able to keep the original swing of the gate.
As the grade was prepared for the deck, the contractor wisely saw the benefit of adding a shallow step leading to the lawn.
Contractor Superstars
As a design-only business I rely on top notch contractors to install my designs. These guys are the best; they always make me look so good! We have worked together in this way for many years now and our team approach is a true strength that everyone benefits from. From the initial client meeting over a year ago, through permitting for the deck, and irrigation decisions we were all able to communicate, problem solve and bring our collective expertise to the project. (Did I tell you that I love my work?!)
Subscribe to Receive Blog Posts
Gardening inspiration delivered right to your inbox from Le Jardinet
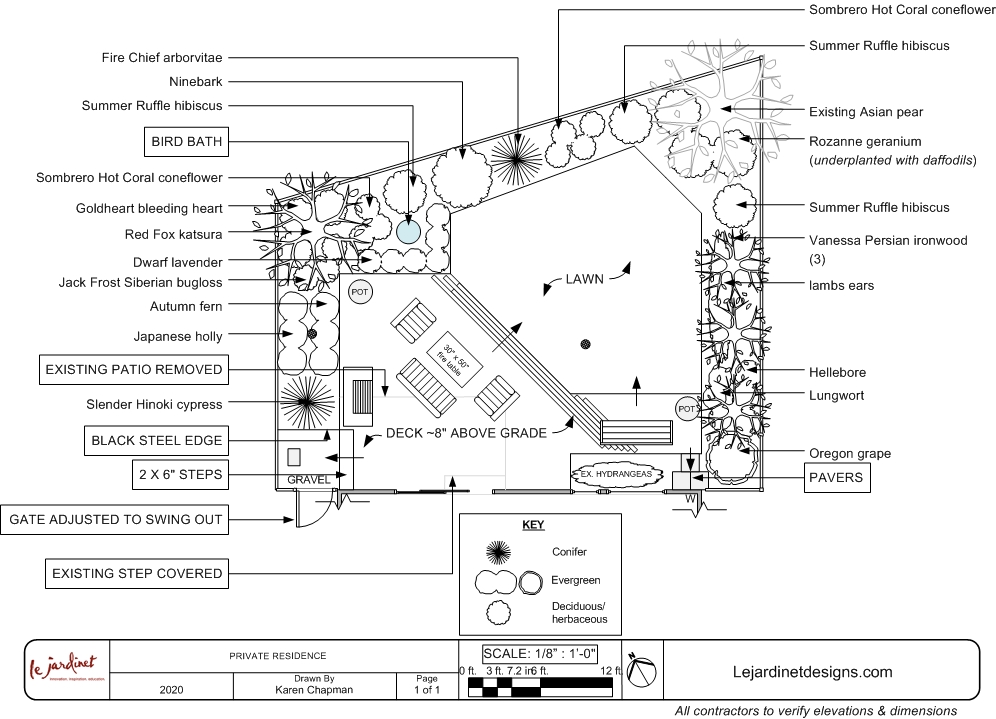
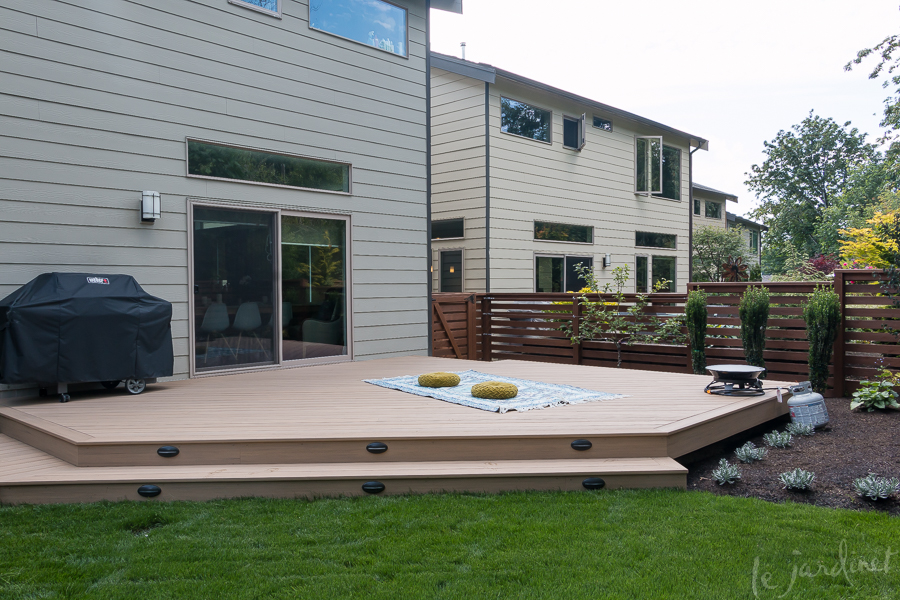
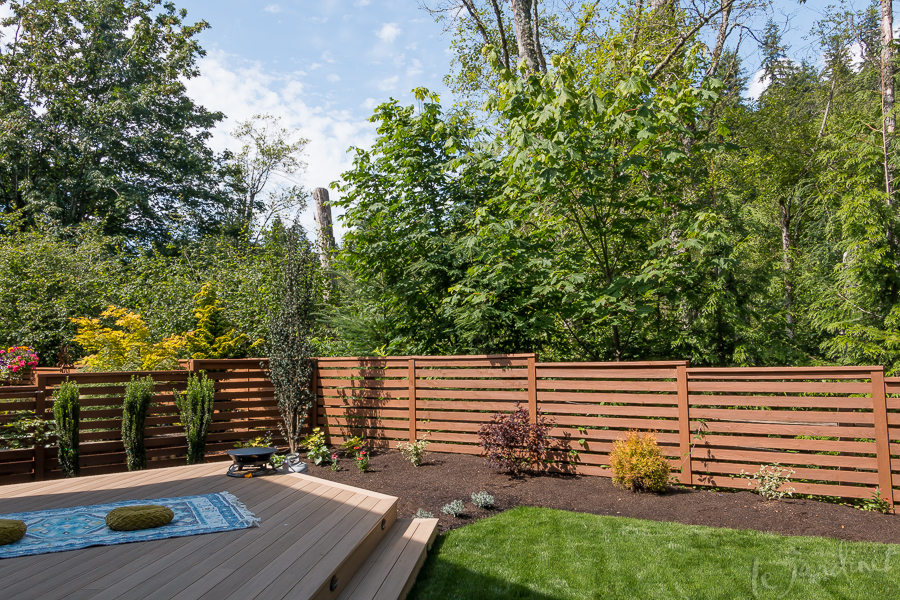
I really enjoy getting your emails/newsletters and they always give me great inspriation. I also do landscape design and I was curious which software package you use. It looks very similar to what I have been using (Microsoft Visio). I was also wondering what the 3 deciduous trees are on the right side of your drawing. I love the design you did for this family! What a beautiful improvement.
Thank you so much! Hope you are well.
Angie from Victoria, BC
Hi Angie – thanks for your lovely comment. Yes I find Visio is adequate for my needs, cost less than many programs and has a much shorter learning curve!
The trees are labelled: Parrotia persica 'Vanessa'.
Glad you like it!
Hi Karen,
I loved reading about this landscape design and how you solved problems in the landscape of a small backyard. I always get good ideas from you and think you should post examples like this more often.
One question though. I know you're a fan of the Persian Ironwood Ruby Vase and recently planted one in my back yard. But, I see on this design you used the Vanessa variety, which is another good tree. But, why did you choose Vanessa vs. the Ruby Vase. Is it now your favorite Persian Ironwood? Or was it availability?
Hi Ron! Ruby Vase is still my #1 choice but in this scenario I needed trees that were more columnar so as not to encroach on the neighbors garden. Vanessa or Persian Spire fit the bill and Vanessa was more readily available. Thanks for asking 🙂