Family garden makeover

2020 had many of us re-defining what was important. With movements and social interactions severely reduced, our homes became far more than just a place to eat and sleep, but also an office, a home schooling center, and often a necessary oasis from the chaotic world beyond our borders.
When a lovely family in Snohomish, WA asked me to re-design their garden as a private oasis with multiple, functional destinations for them to enjoy I couldn't help but smile. This wasn't about curb appeal or entertaining the neighbors, this was about utilizing their garden as an extension of their home primarily for their own enjoyment. I was thrilled!
The problems
Before I can design a garden to be more functional I need to analyze what isn't working.
1. Deck was too small
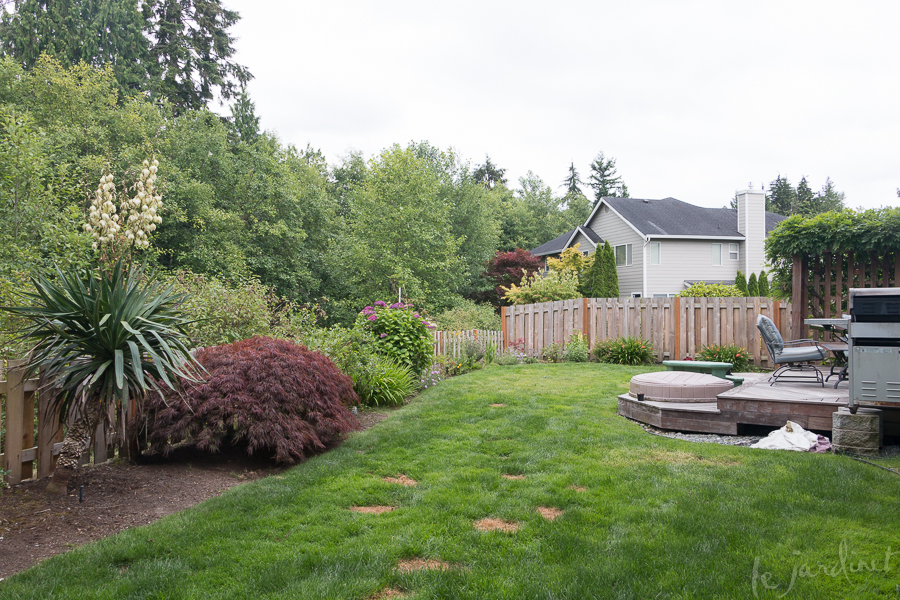
BEFORE: Two years ago the family hosted a a family reunion outside. There were only four chairs so people were standing while eating or sitting on the edge of the cramped deck.
The original aggregate patio had been overlaid with a deck, which while offering an updated appearance still left the space far too small for even a modest dining set and the BBQ had to be perched on concrete blocks off to one side
2. Access felt awkward
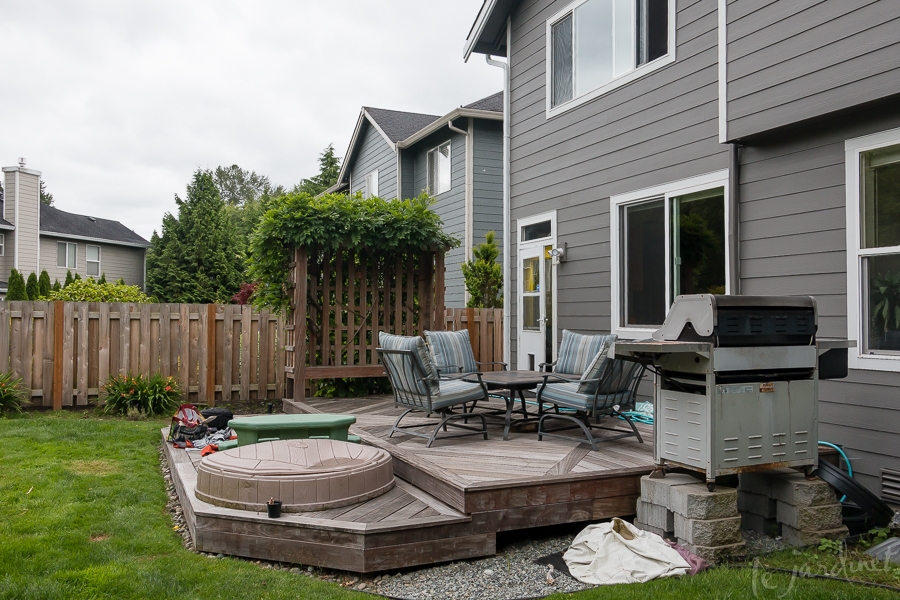
BEFORE: Accessing the old deck involved a sideways shuffle through a single door past a wisteria covered arbor
The only entry point to the garden was a single door from the kitchen, at the far end of the house. To make matters worse, when walking out onto the existing deck you felt squeezed between a cedar bench and trellis combination, added for privacy from the neighbors yet the problem it created outweighed the solution it was intended for.
3. Waterlogging during winter
The existing storm drain catchment system had long since ceased to function making the back garden a quagmire in the winter
4. Wide but shallow lot
The wedge shaped garden was going to need a few design tricks to make it feel deeper than it actually was.
The wish list
- A patio large enough for 6
- A separate fire pit area
- A full, abundant look but using lower maintenance plants including spring-flowering trees and fall color
- An easy-care water feature
- Drainage corrected
- A kid friendly space that would provide opportunities for teenagers to have a private space in the future.
The solutions
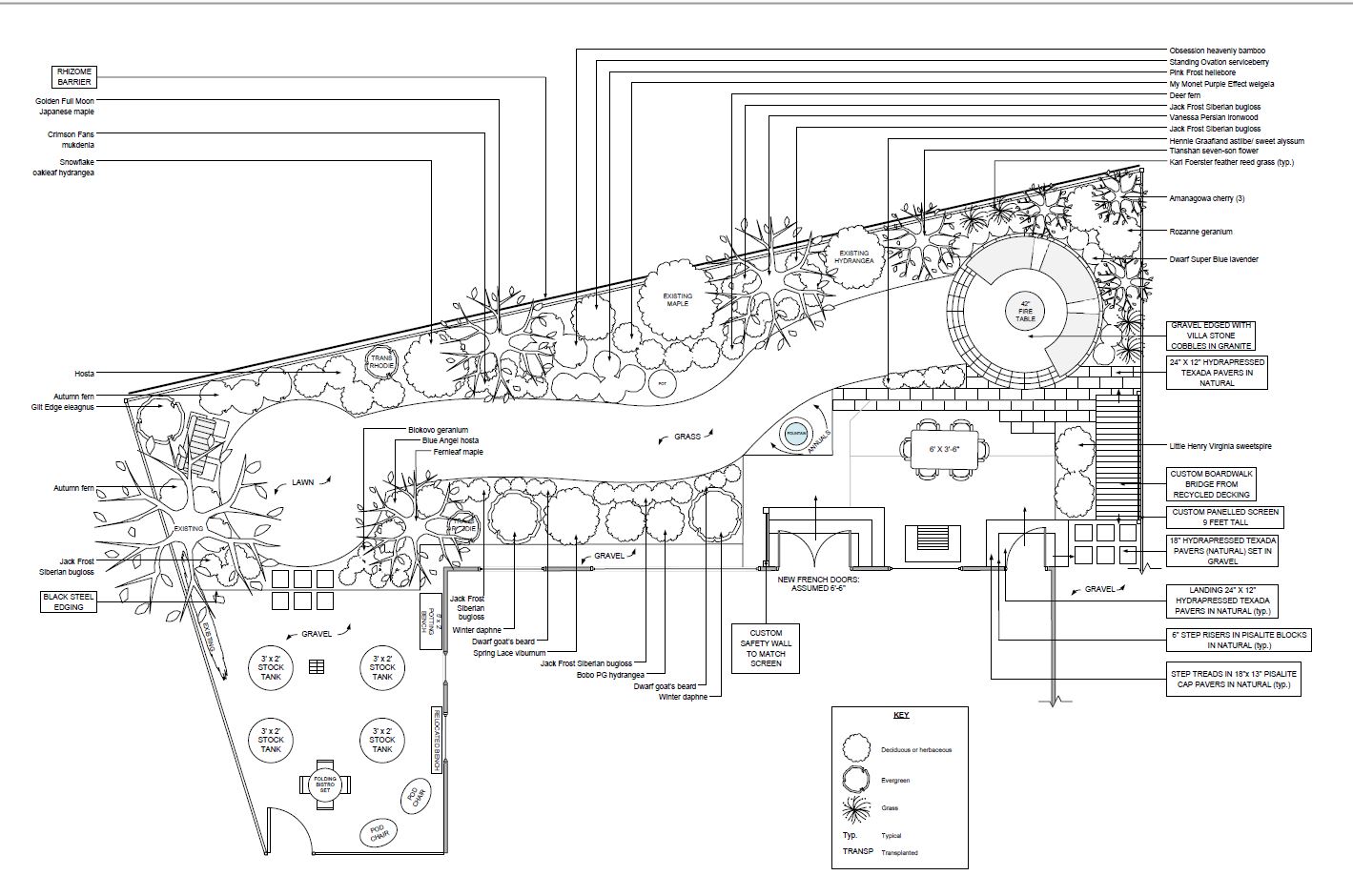
The plan was modified slightly during construction as we re-assessed grades etc, but the contractors did a wonderful job of communicating throughout and we were all able to quickly brainstorm options.
Improved access
New French doors leading from the dining area and removing the cedar bench and lattice structure opened up the space significantly, with both doors opening onto a large, level patio using dimensional pavers. Generous landings and easy steps make this a comfortable transition from the home and enabled us to build the two patios on a single level.
Multiple destinations
With the firepit area an easy stroll and a curved furniture arrangement maximizing the space there are now several places to sit.
The lawn has been reduced to a six-foot-wide meandering path and leads to a small circular grassy area at the far end of the garden. The grass seed is still growing in of course but you can get the idea from the plans. A bench will sit on the pavers in this shady corner and offer a delightful vantage point down the length of the garden.
Privacy screening
With the cedar bench and lattice removed, the garden felt exposed to the neighbors once again. This area has a drain so planting is not possible. Instead the contractors added a removable boardwalk using recycled decking boards to cover the drain, then built a custom art panel which acts as a focal point and effectively blocks that view. The trees on the neighbors side will flank this to complete the effect.
Kid zones
I'd honestly love to adopt these children – rarely have I met such polite young people! We had some fun conversations about what they might like in their new garden and the ideas they came up with were wonderful. The unused north garden now has stock tanks for edibles, a bistro set for snacks with friends and plenty of room for a potting bench and an outdoor movie screen for fun family nights.
Plant selection
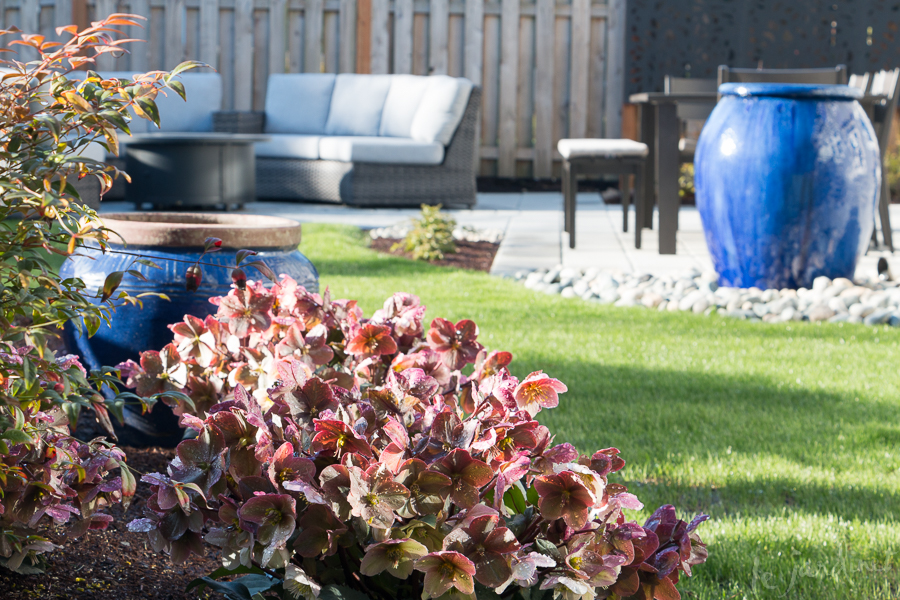
Only high value, easy care perennials such as Pink Frost hellebore were included. The fading, antique shades offer a subtle color echo with the unglazed rim of a nearby pot
By focusing on a foliage framework and lower maintenance shrubs rather than perennials, this garden is much easier to care for. An irrigation system makes weekends away not only possible but worry-free.
When these photos were taken, planting had only just been completed and many things had not even leafed out. I can't wait to take progress photographs in the future! Some of the highlights to look forward to include a trio of columnar cherry trees behind the firepit, several Japanese maples and beautiful white PG hydrangeas.
What the homeowners said:
We are surprised by how much larger our yard feels now, every bit of it has a purpose and is not wasted.The kids go outside to do homework or visit with friends, we've taken conference calls outside, enjoyed reading, eaten dinner together quite comfortably, and sat around the fire roasting marshmallows while the sun went down.
It's like an extra room to our house, another place to go and it's so peaceful out there. Having the french doors helps pull us into the yard too, walking down our stairs, we see the backyard and fountain through the doors and it's so inviting to just walk out there now.
Lastly, watching the garden change each day has been a real joy as things grow and blossom and change. Thank you.
Contractors: Berg's Landscaping
Does your garden do all that? Is it time to re-evaluate it's purpose?
Subscribe to Receive Blog Posts
Gardening inspiration delivered right to your inbox from Le Jardinet
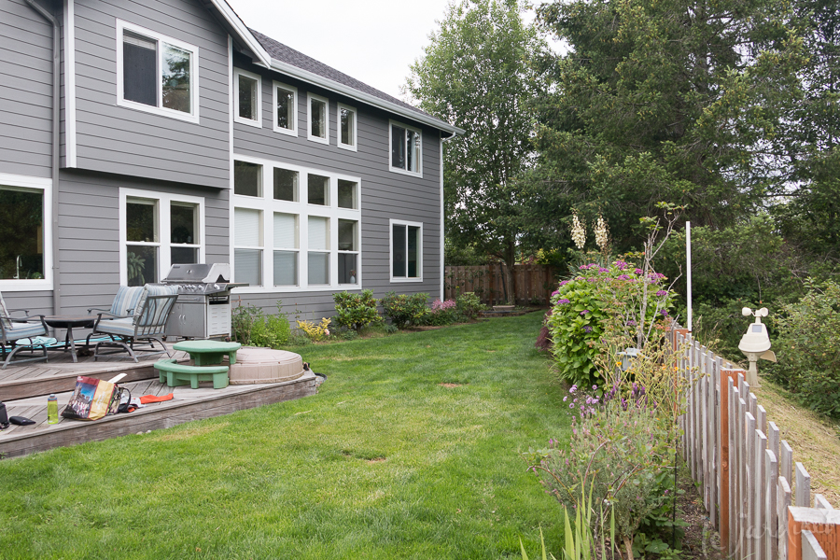
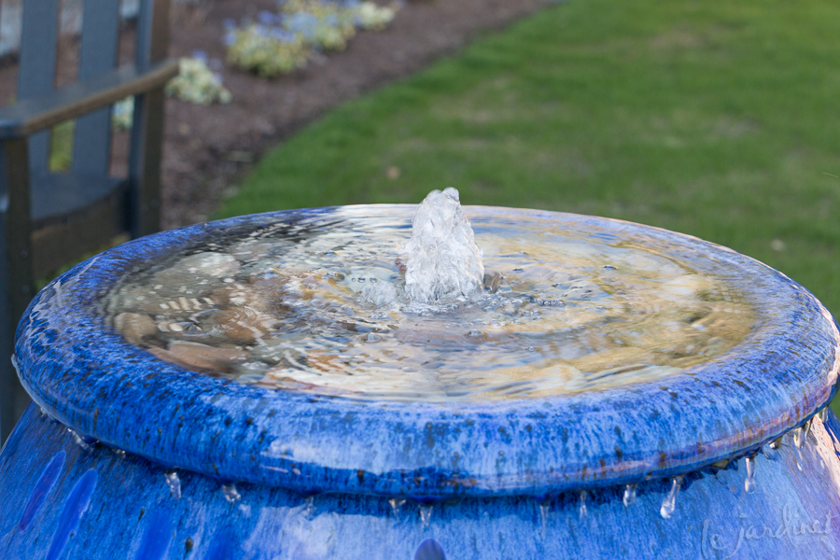
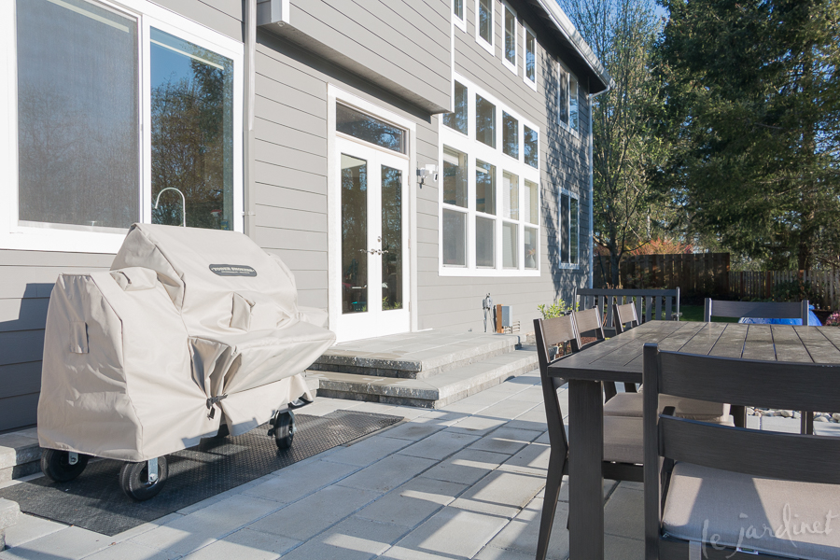
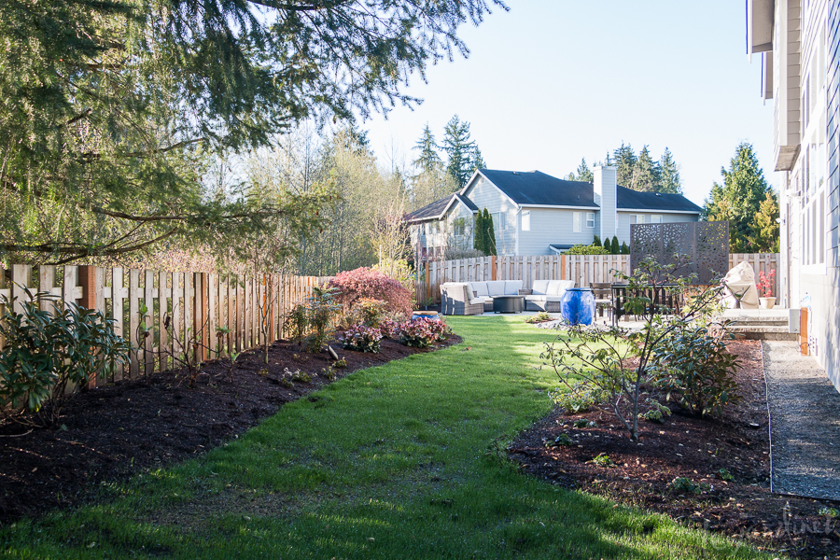
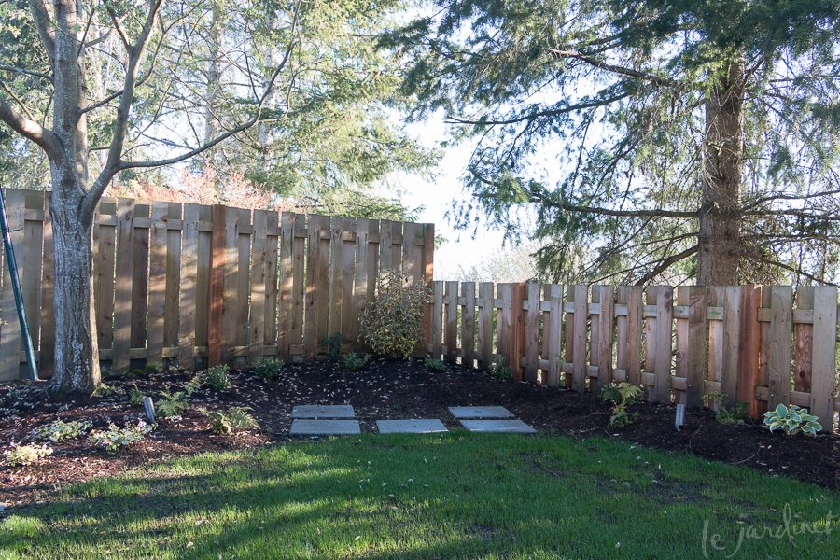
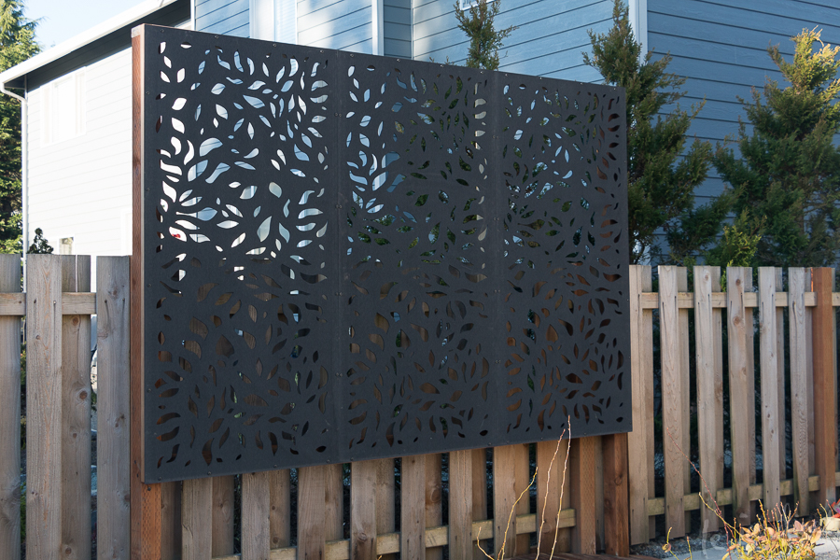
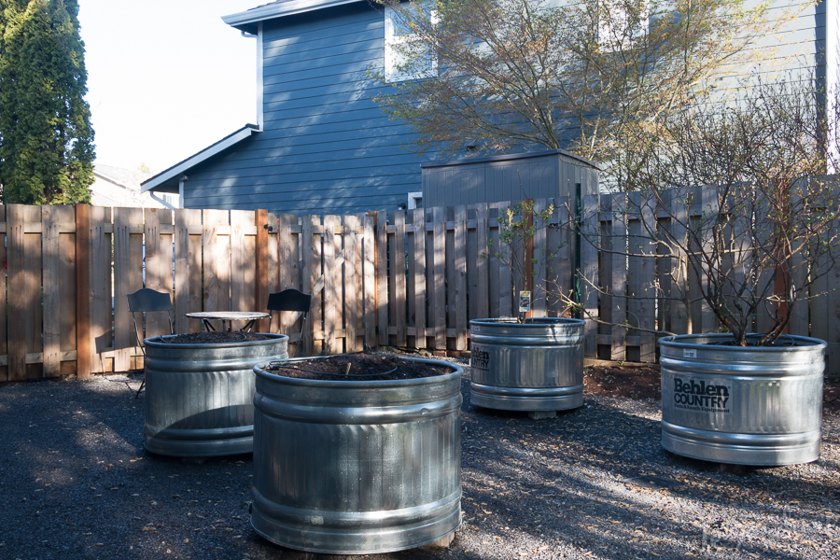
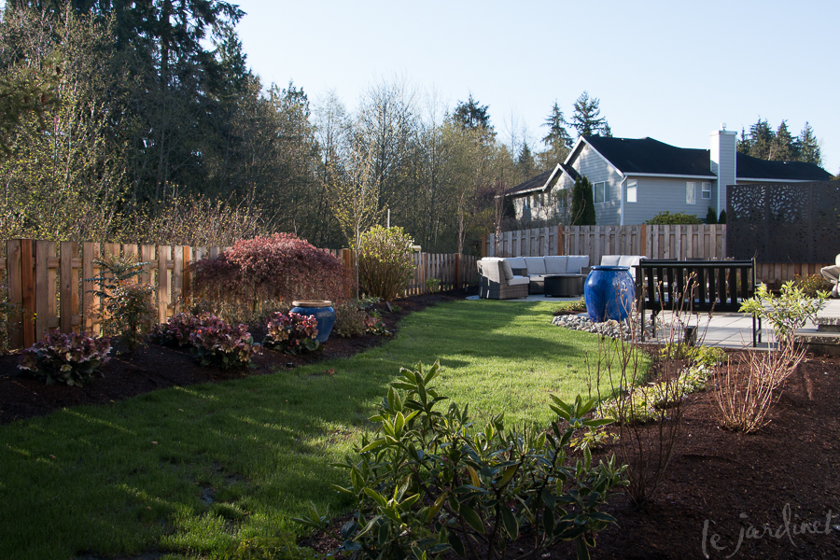
Beautiful work as ever. I love your stories and seeing the results of your jobs.
Thank you so much Colleen – this was a wonderful project to work on. I'm glad you enjoyed it too
What a wonderful transformation. From a poorly functioning, and less than attractive, set of features to the finished product today, you’ve plied your skills with mastery. I’m curious if the grate, covered by repurposed decking, became the solution for the boggy winter conditions?
Thanks Gary. The contractors completely re-did the French drain system but that area where we built the "bridge" needed to be kept accessible for flushing out the lines and as a sump. The idea was to hide it in plain sight – so we made it a path of sorts
Outstanding transformation!
Thank you! The family are enjoying it.