Garden Renovation; a Phased Approach
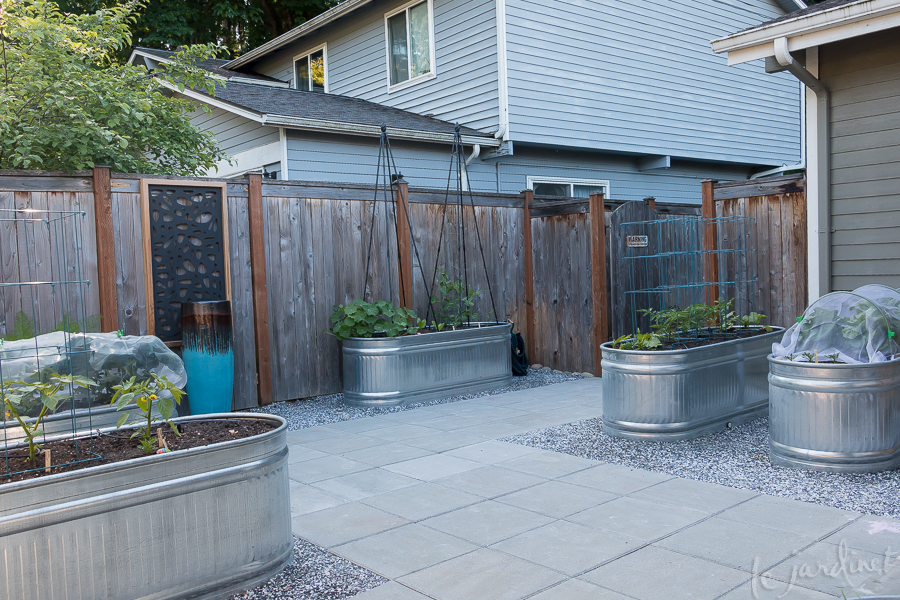
Some projects take on a life of their own, and what began as a simple request for a consultation to brainstorm privacy ideas for a back garden quickly evolved into a discussion about much bigger problems: crumbling retaining walls, lack of a sitting area, waterlogged grass better suited to ducks than children and the most convoluted garden and deck access I have ever seen!
As a temporary fix these Redmond, WA homeowners had resorted to adding yards of cedar playchips over much of the space so at least their young children had a mud-free zone to play in, but this hardly translated to an elegant, practical family garden, nor did it resolve the underlying problems. Those problems began in part when previous homeowners had extended the property, revised the location of the original homes entry and added upper story decks without any consideration to the impact on traffic flow outside the home. Sadly, this is not an uncommon scenario and highlights the importance of working with companies who see the "big picture" not just their immediate project.
It's not often that I suggest upgrading from a $100 consultation to a multi-thousand dollar renovation, but I knew this lovely family really needed a master plan. I immediately had a vision for their property to make it much more functional as well as attractive; a space this family could grow with and into, and I was confident that we could phase the installation to ease the budget.
Timeline
Initial consultation: September 2020
Master Plan completed: November 2020
Revised due to interior renovations/door location: December 2020
Phase 1: kitchen courtyard, upper back garden. Completed March 2021
Future Phase 2: Front garden updates by homeowners
Future Phases 3 & 4 : Front and back decks replacement and revision plus lower back garden with patio.
Phase 1: challenges
There were two areas included in this phase; the small enclosed space immediately outside the kitchen door and the upper level of the back garden. Neither of these spaces were usable or inviting.
Kitchen Courtyard
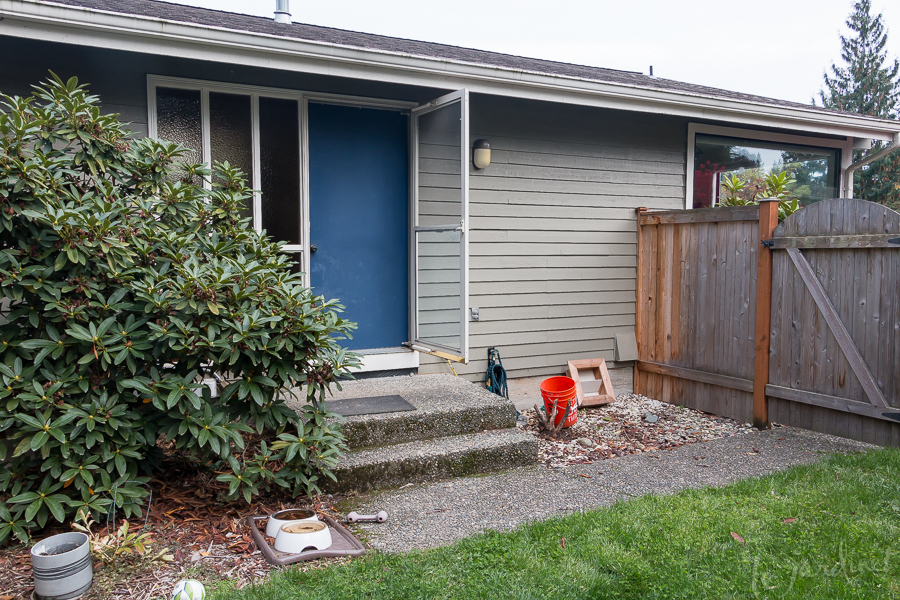
Navigating the screen door while balancing on a small landing was a challenge – especially with children or shopping in hand.
- No defined purpose – it needed an identity
- Overgrown shrubs
- This was the original front door to the front of the home. The landing was too small, the outward swinging screen door a nuisance and while the window brought light into the kitchen it was single pane and a safety nightmare with young children
- No clear path to the back garden
There was a gate from here to the ….
Upper back garden
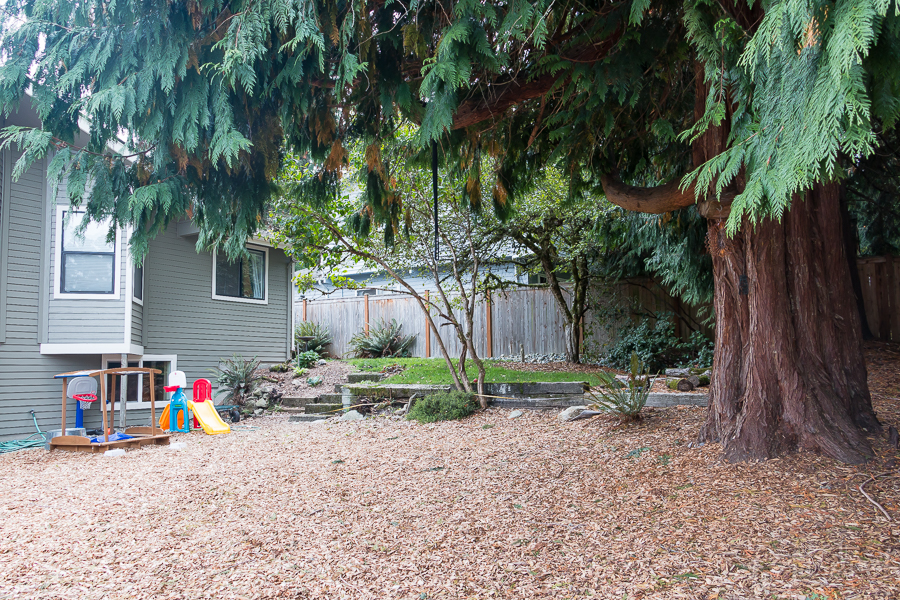
The original retaining walls were a mix of unstable boulders, crumbling railroad ties, and aggregate steps. Trees and shrubs that were long since past their prime added nothing of value.
- Retaining walls and steps between levels were dangerous and needed replacing
- Upper lawn never grew well due to shade from trees. It was also constantly muddy.
- The side path resembled a game of hopscotch with small pavers scattered haphazardly on an uneven surface
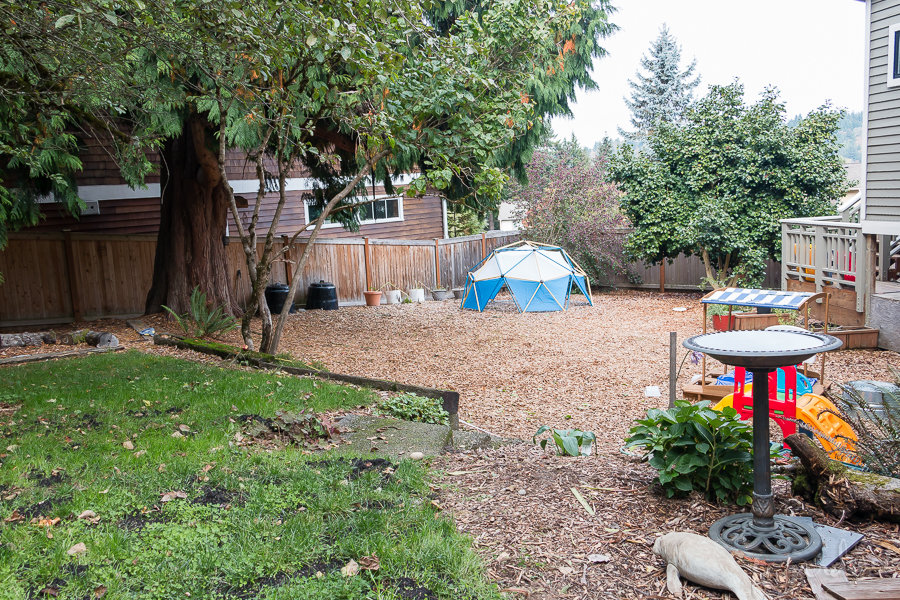
While the cedar chips provided a dry space for the children to play on, the overall aesthetic was more of a tired municipal park than a beautiful private residence.
Phase 1 Wish List
- The garden was to be a fun, safe place for young children (ages 6 and 2) to explore, learn, and play yet also grow with them
- Incorporate wildlife attracting plants
- Include edibles – especially berries
- Add fall color since there were already mature conifers on the property.
- Low maintenance
Phase 1 Plan
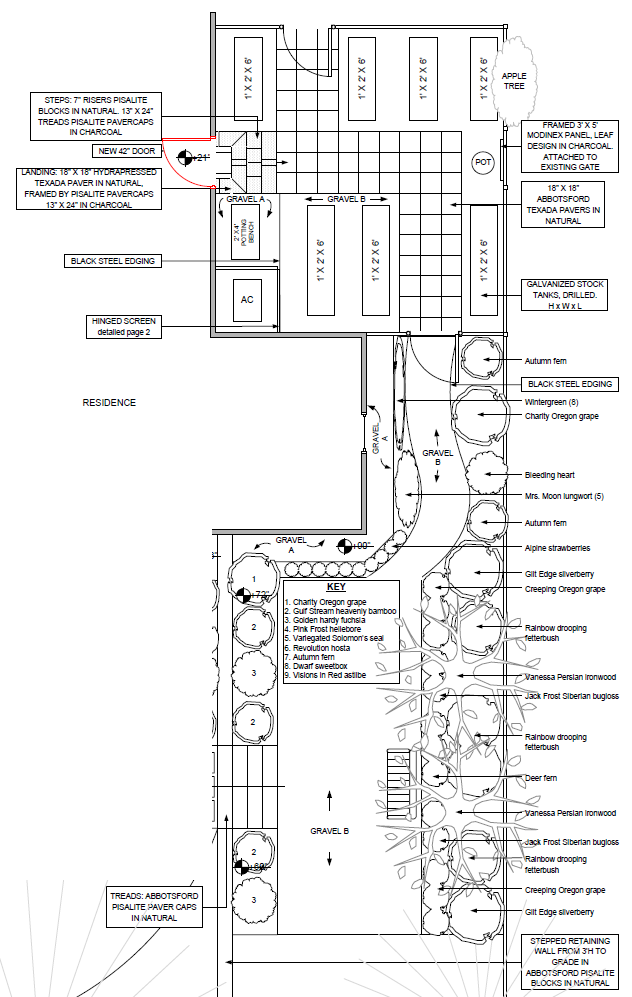
Phase 1 is shown here as a screenshot from the full Master Plan. Not all plants detailed in the Key are planted in the area shown
Kitchen Courtyard
With the grass and old shrubs removed and a decision on a new door made, it was time to re-envision this space as a stylized French parterre with decorative gravel, galvanized stock tanks for edibles, and a distinctive focal point seen from inside the home (thanks to a wider, double glazed door).
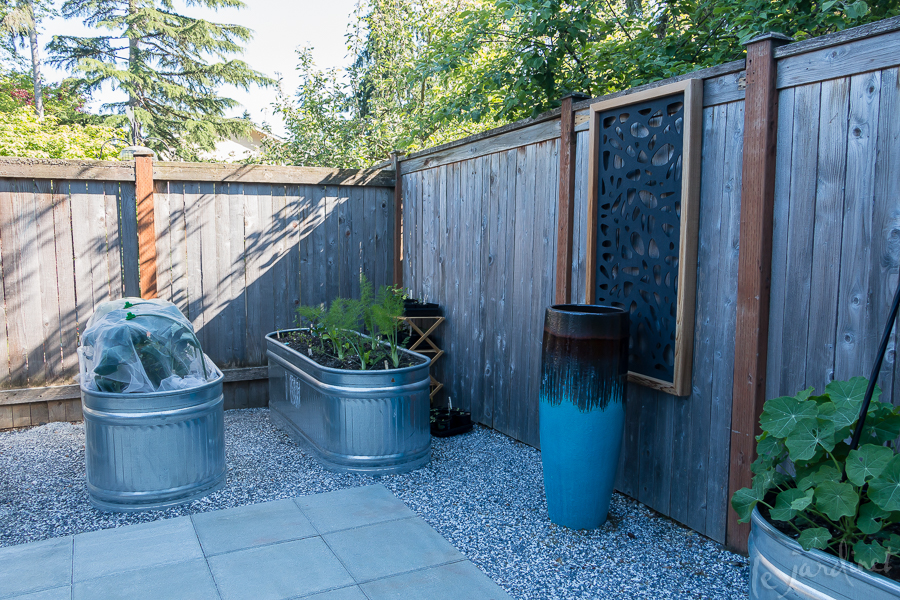
A beautiful slender container stands in front of a custom art panel. This is directly opposite the new glass door – a lovely focal point that draws the family out into the space.
A clear pathway through the space and easier access to the door transformed traffic flow to the home and garden.
The family have loved starting seeds under grow lights in the home then learning how to harden them off before setting them out in the stock tanks. Truthfully, I am in awe of their collective green thumbs. Their tomato plants were infinitely better looking than mine! It made me so happy to see them maximizing the potential of this new space.
A small potting bench with a stool means even the youngest family members can easily help with gardening tasks – when they aren't drawing chalk pictures on the pavers.
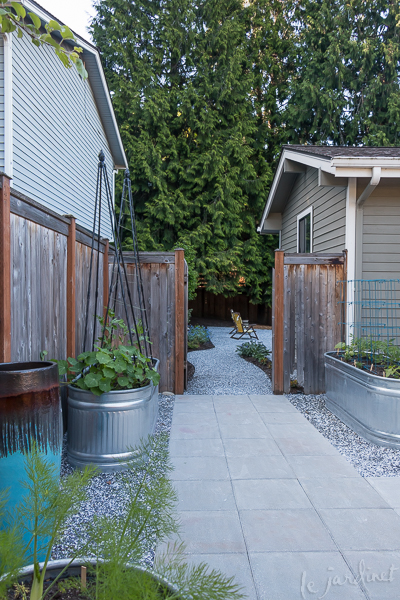
This gate is now often left open as the family uses this new space and route into the garden all the time. The "hopscotch pavers" have been replaced with a wide gravel path.
From the courtyard a gate leads to the renovated…
Upper Back Garden

It's hard to believe this is the same space. The children love to climb and play here and parents can relax knowing they are safe. The clean lines work well with the contemporary home and the whole space is much easier to care for without a patchy lawn.
With old trees, shrubs, and muddy grass removed work began on rebuilding the retaining wall. Wide steps and a paved top makes this a safe place for the children to climb and play.

Salt and pepper gravel was selected. It has some fines so packs down lightly but a foundation of 1/4" minus rock dust was laid down first
The same decorative gravel used in the courtyard was added here instead of grass. There simply wasn't enough direct sunlight to ensure any grass species would grow well.

Low maintenance doesn't mean nothing but boxwoods and rhododendrons. By layering colorful foliage, both evergreen and deciduous and adding in select, high performance perennials I created a garden that will be interesting in all four seasons yet still easy-care
Columnar Vanessa Persian ironwood trees were added at the fenceline for height and filtered screening, then underplanted with shade tolerant plants including our native creeping Oregon grape which hummingbirds appreciate in winter.

A bench will eventually be added to this upper area and replace the chairs, but even after just completing phase 1 of this multi-step renovation, the garden is looking as though adults live here too!
Other plants selected for wildlife attracting attributes included lungwort, hardy fuchsia, drooping fetterbush and Siberian bugloss, while the Alpine strawberries are sure to be a hit with the children when they aren't gorging on their homegrown tomatoes and snap peas!
Final Words
- Children's art in the garden
- Fun project
- Even the dog gets her own tile
Here's what the clients said:
We “simply” wanted to replace an old retaining wall and add some privacy, but the new design has been so much more than that. It’s amazing how our yard has been transformed from a muddy mess into a place we actually want to be….. it really feels like we’ve added square footage of livable space to our home. It’s become a favorite place for the entire family to enjoy, and I’ve even rediscovered a joy in growing vegetables again. Thanks again, Karen, it really is wonderful and brings so much joy!
Contractors: Berg's Landscaping
Subscribe to Receive Blog Posts
Gardening inspiration delivered right to your inbox from Le Jardinet
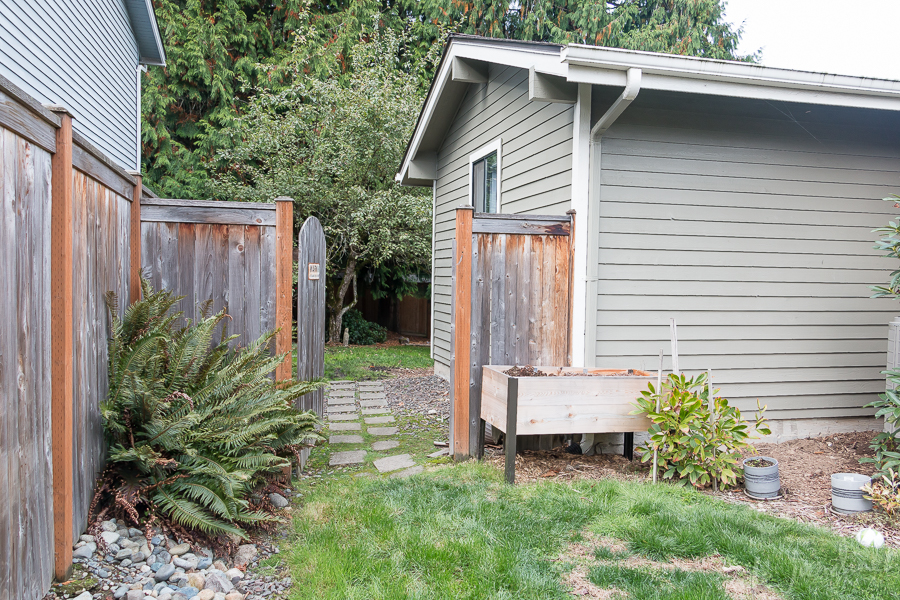
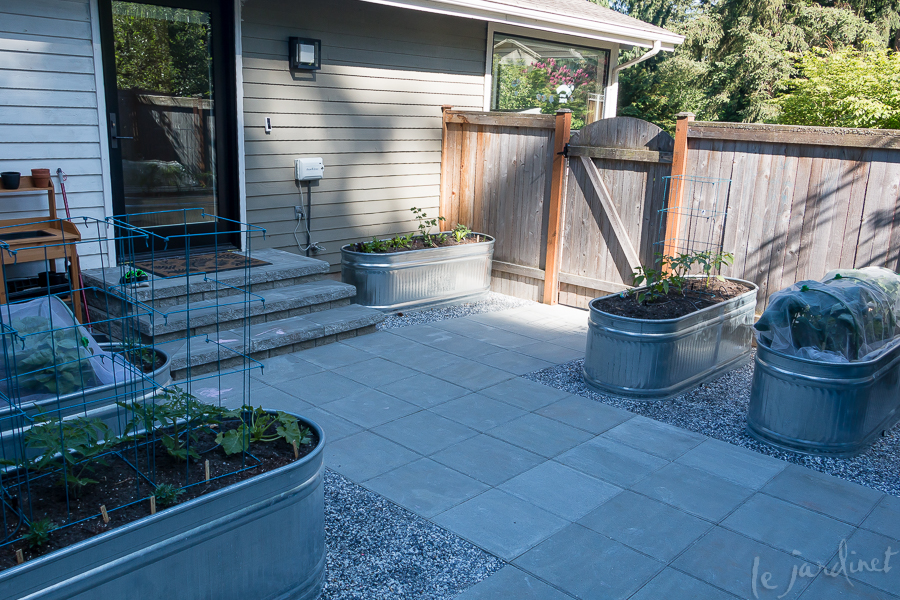
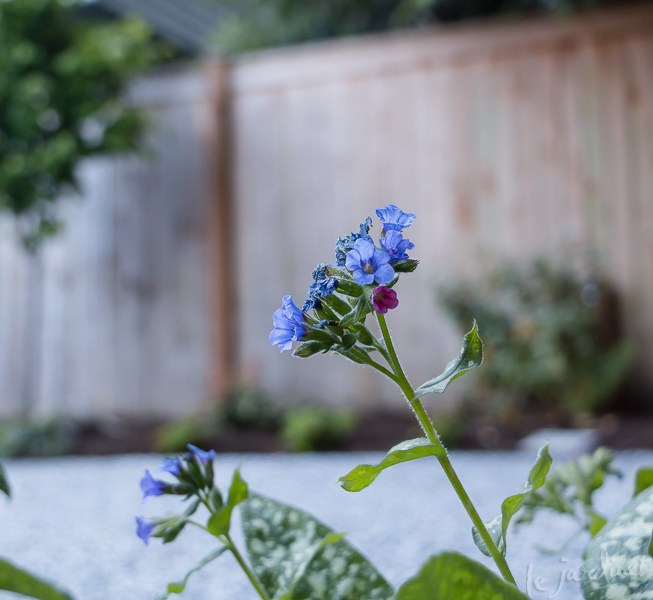

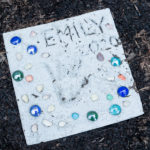
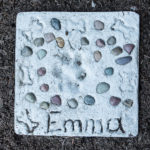
Outstanding transformation!
Thank you so much Belinda – such a great family to work with
What a difference! Very impressive transformation.
Thank you. There was such potential here – a real joy to make the space usable