Before & After: Evolution Of A Transformation
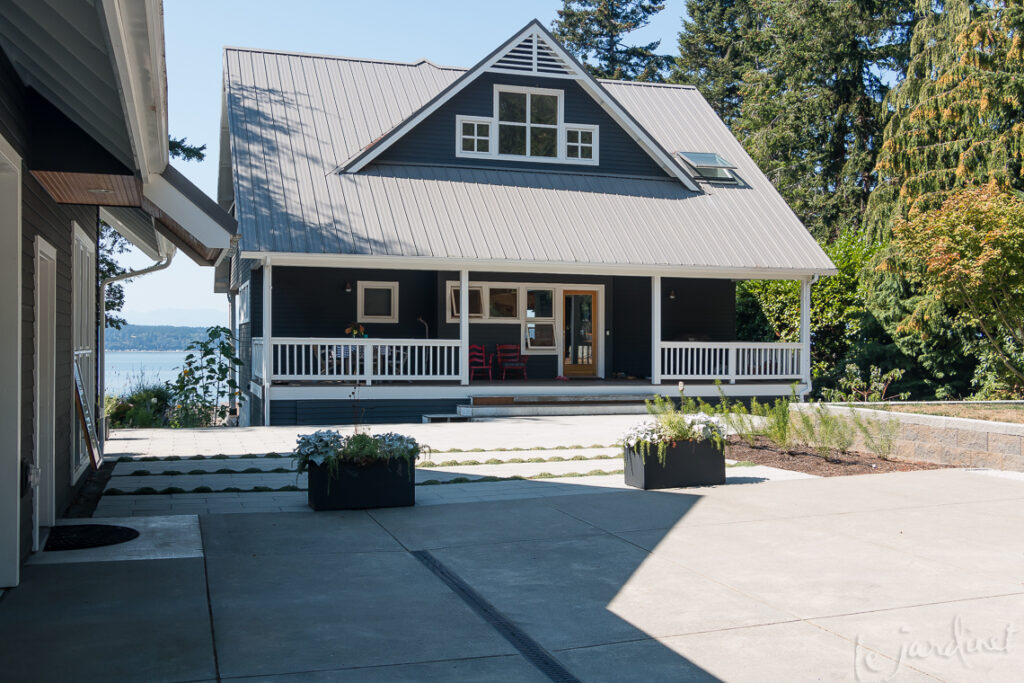
Do you enjoy those instant makeover TV shows where a crew shows up and magically transforms an uninspiring garden into a magazine -worthy showcase in seven days? Well guess what – that is NOT the reality for most homeowners, and neither is it always the best solution. Not every garden renovation is quick but allowing yourselves time to reflect on how you wish a space to be utilized in the future is critical to the ultimate success of every project.
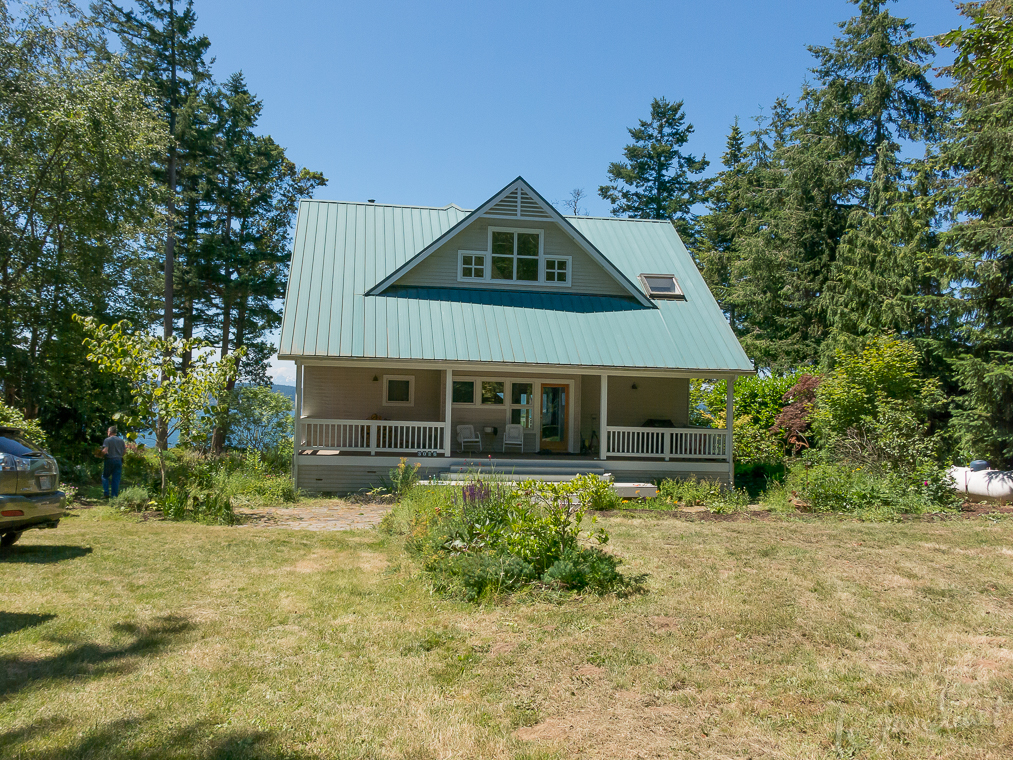
2016: A beautiful vacation getaway – but the garden was in need of a plan to make it easier to manage
It was a glorious summer's day in 2016 when I first visited this waterfront property on Camano Island, WA . The location was stunning – the perfect family vacation getaway with sweeping views across the Saratoga Passage. The homeowners had updated the interior and now turned their attention to the landscape. Sadly, the house itself reminded me of "little house on the prairie". There was no connection between the home and the landscape, no clear indication of where to park and no real sense of "home". Without some sort of personality statement this lovely home looked rather lost in a large field.
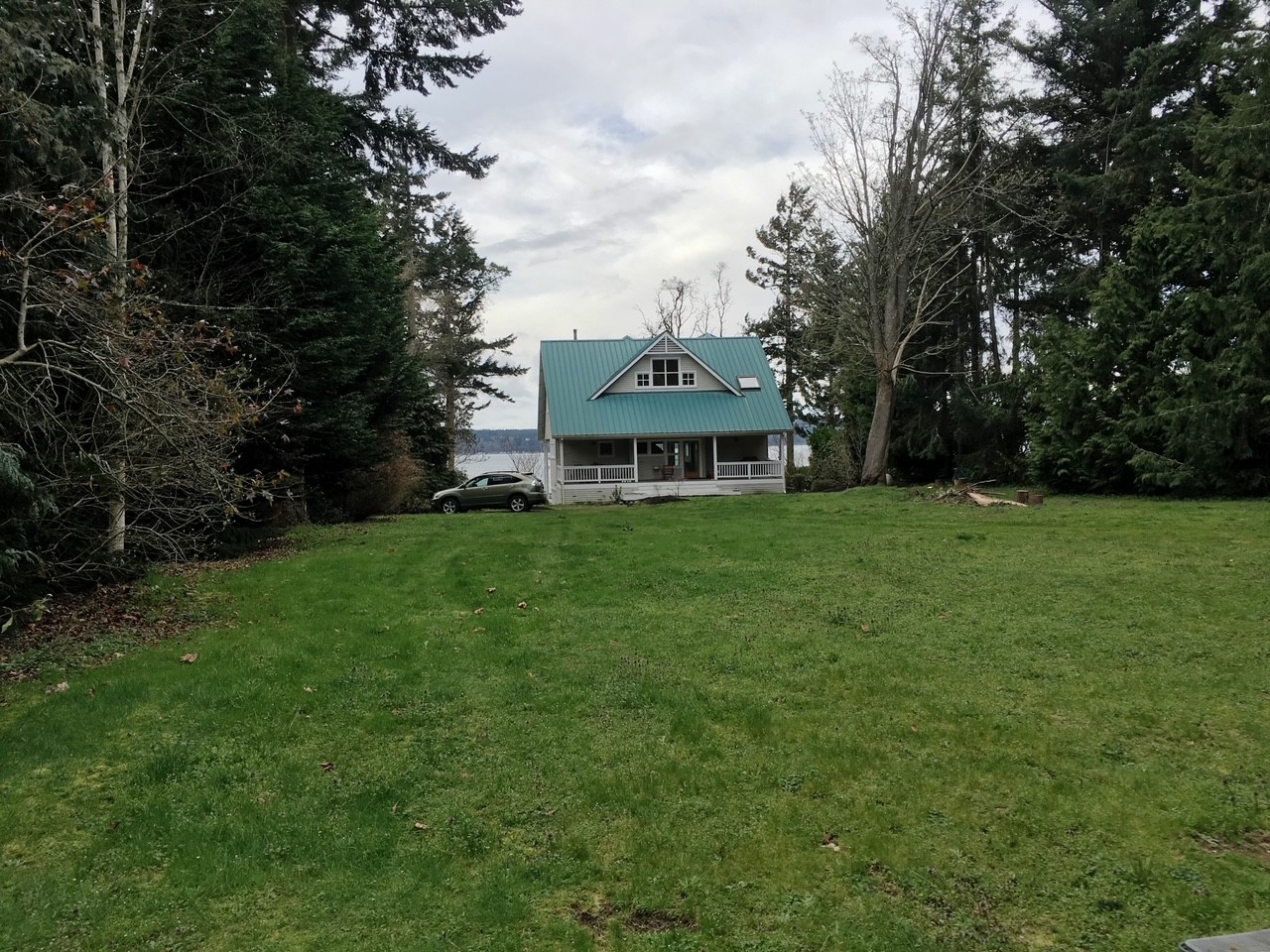
A beautiful waterfront setting yet the house looked rather sad – as though it had been let behind in a field. Photo credit: homeowner
My original brief for this vacation property was to create a landscape master plan that the homeowners could execute over time.
The initial wish List
- Low maintenance and deer resistant
- A cutting garden
- Improved front patio which was uneven and infested with weeds
- Dedicated parking for up to 4 cars – with room to turnaround
- Your round interest to include bark, berries and seedheads
- Drought tolerant once established
- Firewood storage
- Style to be more casual than contemporary
- (Future driveway was not part of my design brief)
Design Challenges
- Septic field was in the front garden
- Septic heads were within the front border
- A propane tank needed to be hidden from view
Original Design
With the above parameters in mind I drew up a design – just the front and side gardens are shown here.
The layout and materials selected all reflected the wish for casual vacation living, plants screened the propane tank and a bench hid the worst of the septic heads.
Design Brief Evolution
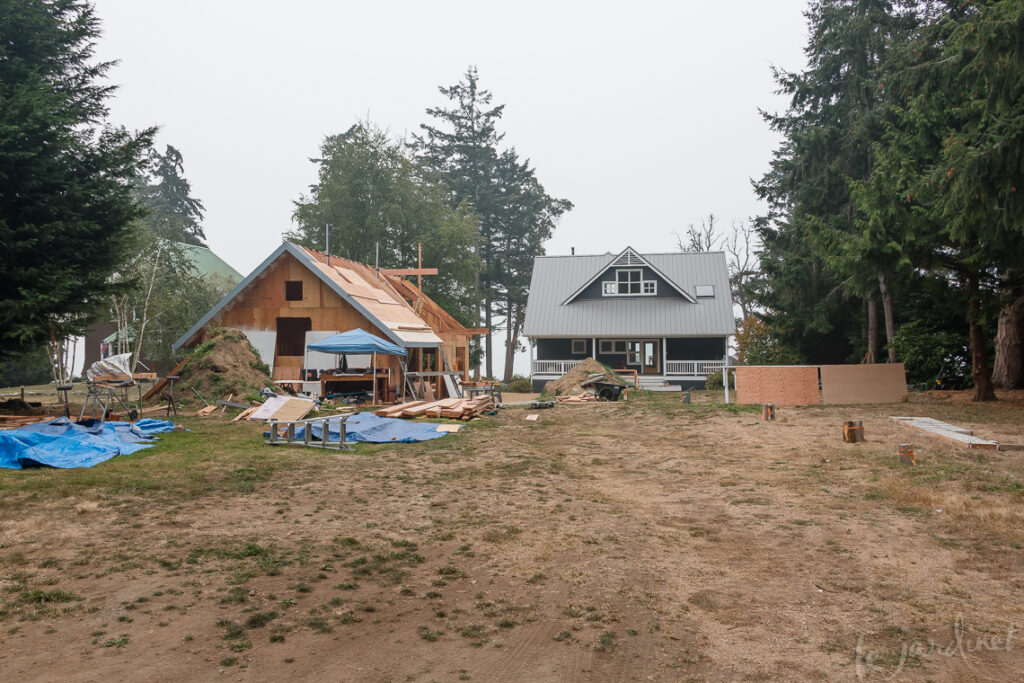
Fall 2020: The addition of a detached garage changed everything – as did the updated look of the home itself
Before we even broke ground, however, the homeowners realized that perhaps this could be their full time home as retirement was on the horizon. They decided to add a garage with a loft and sun room. It took a couple of years for plans to be drawn, permits granted and the "Taj Mahal of garages" to begin to take shape.
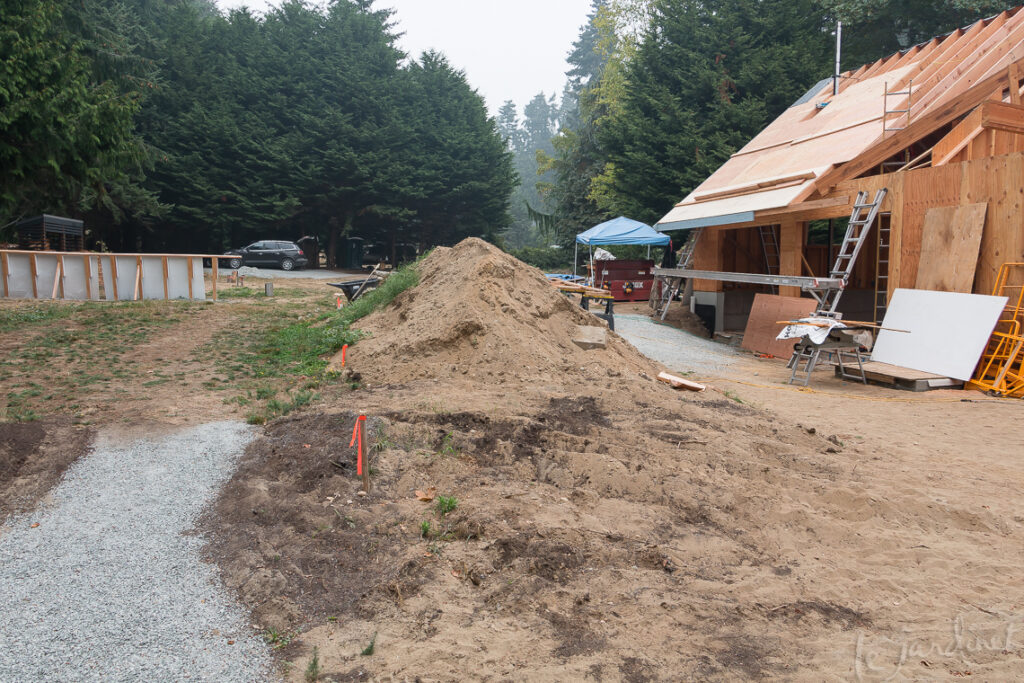
Fall 2020: The view from the front porch was less than perfect for a few years! Garage is taking shape.
At this point the homeowners asked me to redesign the entry sequence, front garden and cutting garden to the south
When I visited again in fall 2020 the bare bones of the garage were in place and we began to discuss final grades and how this new space would be used. It was clear that we needed to revise the original wish list:
Revised wish list
Contemporary style
Clear transitions from public to private spaces
Maintain the water views
Connect the new garage with the original home
Expand poured the concrete patio outside new sun room
Additional design challenges
Significant grade changes
Revised Design
The best designs are a collaboration between the homeowners and the designer and this project is a testament to that, as is the skill and artistry of the contractors who did the installation. So many grades had to be fine-tuned on site yet it was all executed perfectly with a clear understanding of my design intent.
I was excited to be sent progress photos of the construction from the homeowners :
- A poured concrete slab provided additional parking for guests – I needed to connect this to the home
- View from porch with patio laid but before retaining walls were started
- View from porch as retaining walls and patio are being built
- New entrance patio outside porch
- Retaining walls and new driveway
- Under construction
- View from side of garage
- View from house porch across to sunroom at end of new garage.
- Narrow planting strips mark transition
Finished Design
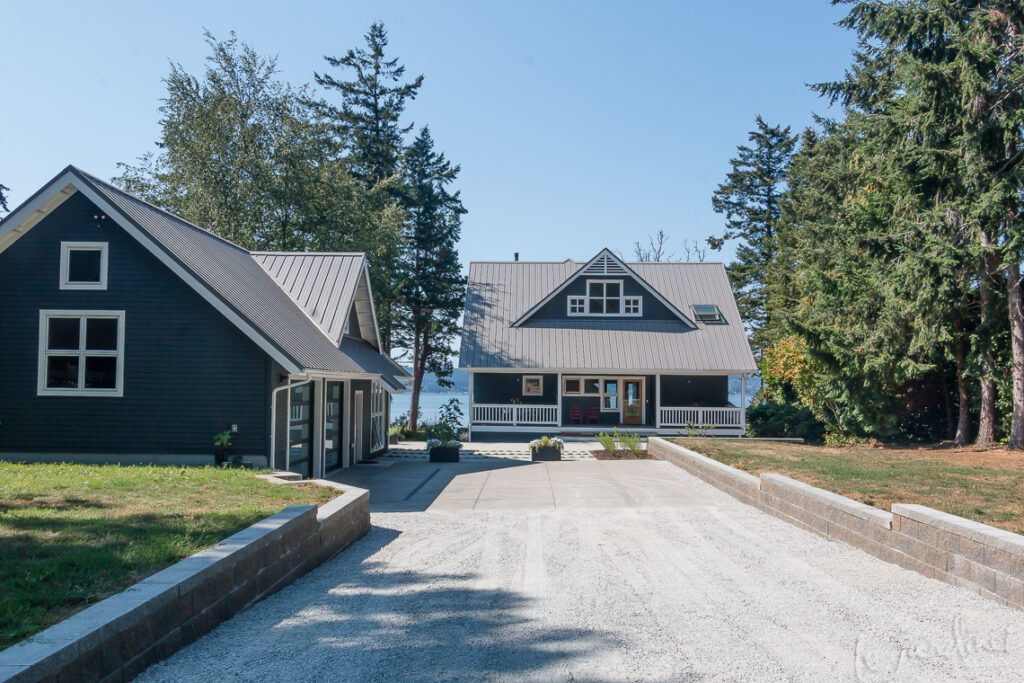
No longer the "little house on the prairie", this contemporary home exudes charm and has a sense of place. There is a clear delineation between private and public spaces with ample parking and entertaining areas.
Hardscape Design
The rectilinear elements of the architecture dictated my choice of materials and the layout. To transition from the poured concrete garage entry to the home I opted for rectangular concrete pavers running parallel to the home. I left a series of narrow planting strips between the garage doors and edge of the garage to soften the expanse of concrete and to indicate entry into the private area of the home.
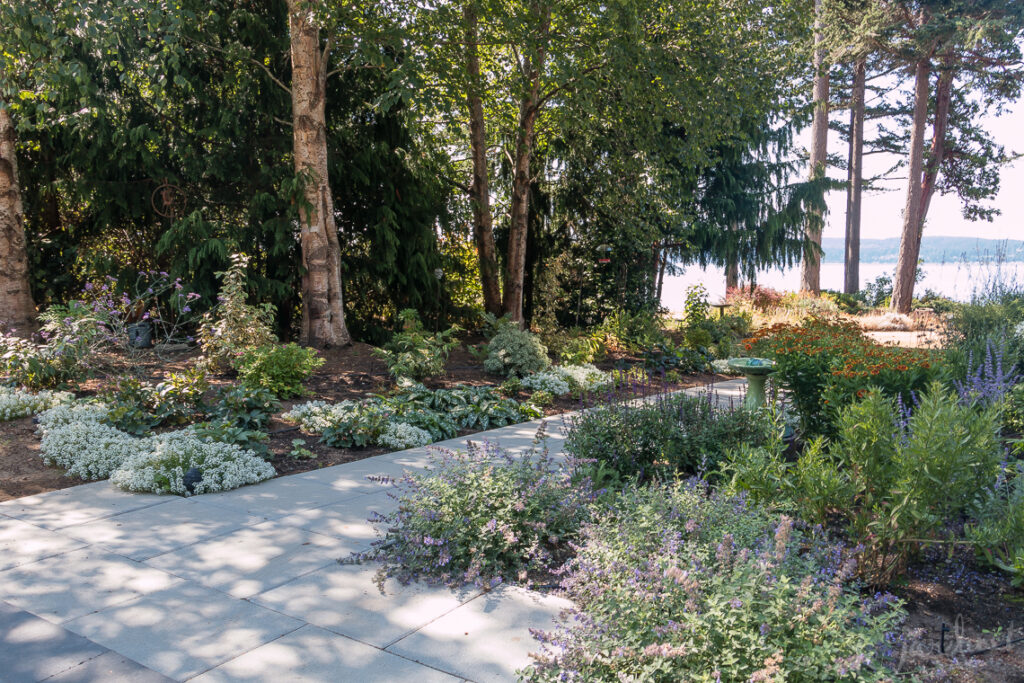
A pathway of square pavers leads towards the water. Cutting garden is on the sunnier side to the right.
These rectangular pavers switched to squares outside the sun room suggesting a cosier, more intimate space. The square pavers were also used for pathways.
Flat-faced concrete blocks in a grey/brown blend were used for retaining walls, marrying the trunk of the towering cedars and fir trees with the grey. These were capped with grey capstones set flush with the wall.
Gravel was used for the driveway leading up to the poured concrete pad and for the pathway leading off to the north side of the house.
Planting Design
All planting beds were rectilinear, emphasizing the contemporary style
The narrow planting strips were planted with Elfin thyme which the homeowners love both for the evergreen foliage but also the extended bloom time.
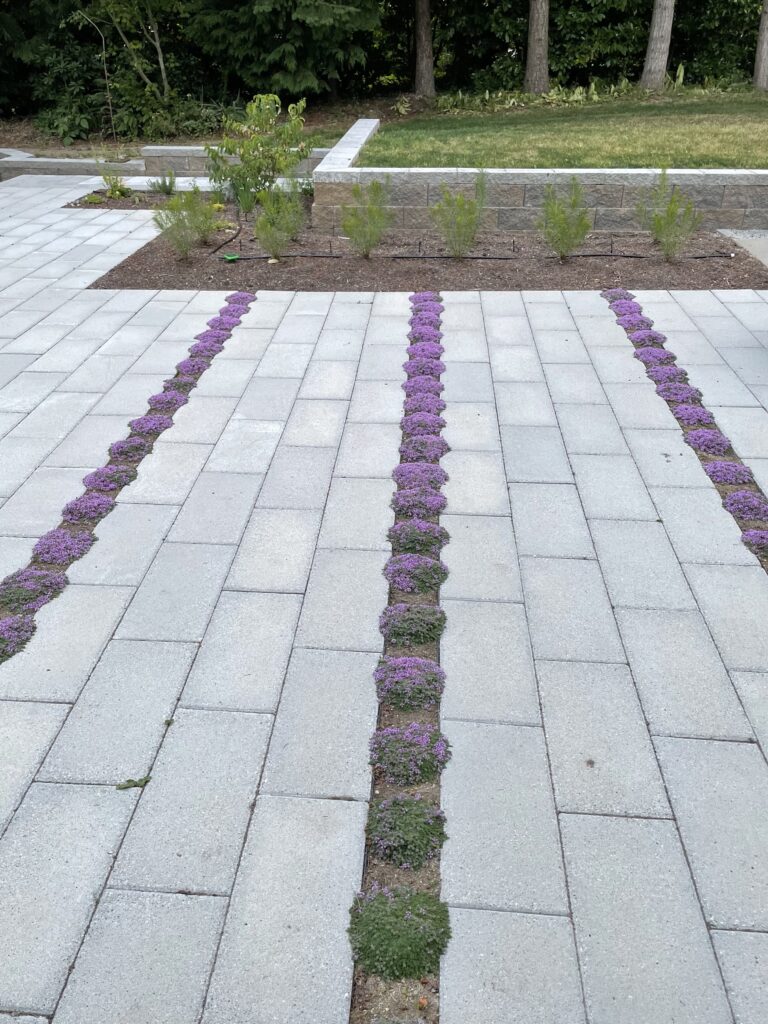
Elfin thyme will soon completely fill these strips. The homeowners loved the transition of colors. Arkansas blue star will fill in to soften the wall opposite. The kitchen herb garden, anchored by a Tianshan seven-son flower anchors the area facing the front porch. Photo credit: homeowner
Opposite the garage, softening the retaining wall is a bed planted with Arkansas blue star. This will take three years or so to fully fill in. The feathery foliage is delightful in three seasons, emerging green in late spring, studded with blue star-shaped flowers in early summer then a kaleidoscope of fiery shades in fall. For early spring interest the homeowners have inter-planted with daffodils and plan to add more this year.
The cutting garden was planted with a selection of easy care favorites with room left both for the perennials to fill in but also for fun annual additions such as cleome and sunflowers.
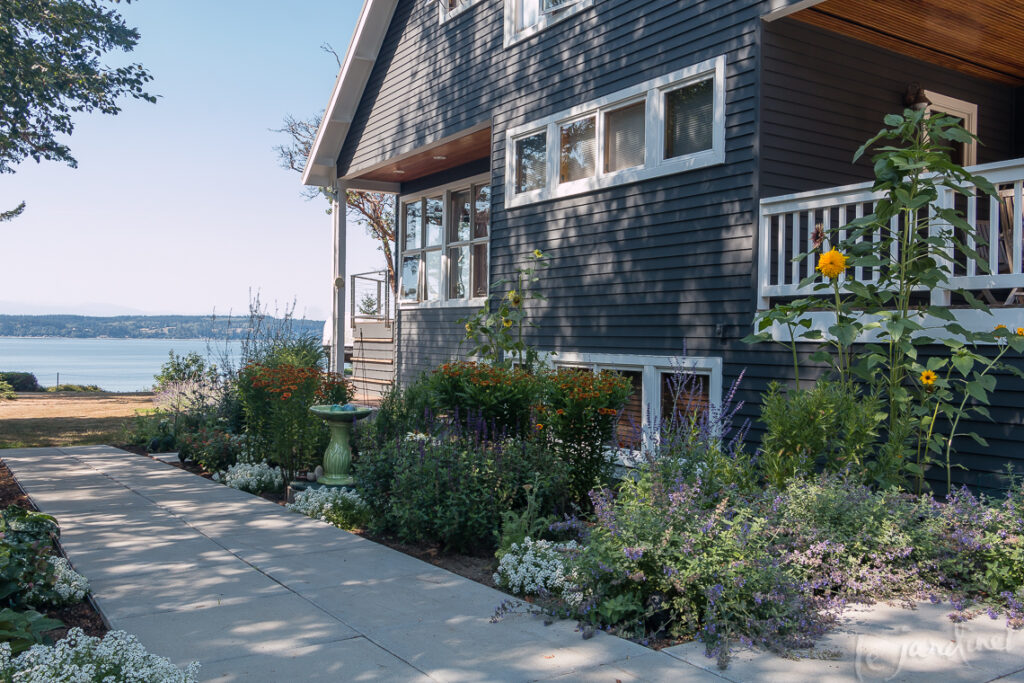
The cutting garden offers lots of material for the vase even in its first year. A glazed birdbath disguises a utility port.
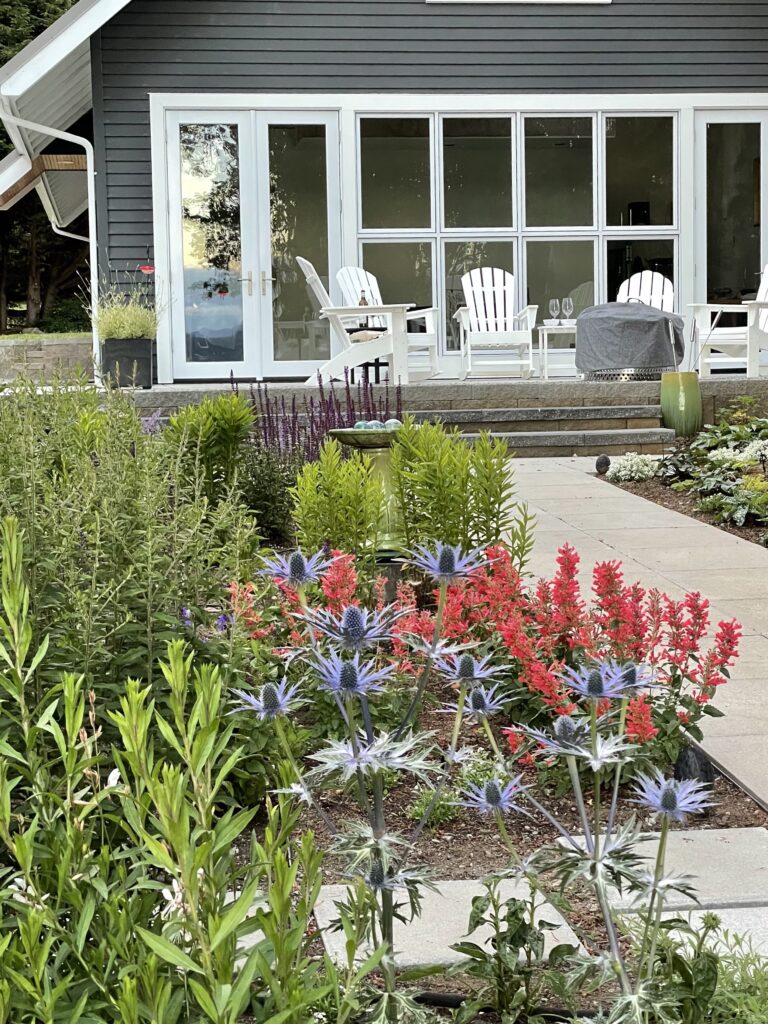
The Kudos series of hyssop (Agastache spp.) is more compact than most. The red blooms offered a vibrant contrast to the Sapphire Blue sea holly. Photo credit: homeowner
Opposite the cutting garden the bed is more shaded and the focus switched to year round interest, color and textures that could be enjoyed from the sun room or adjacent patio .
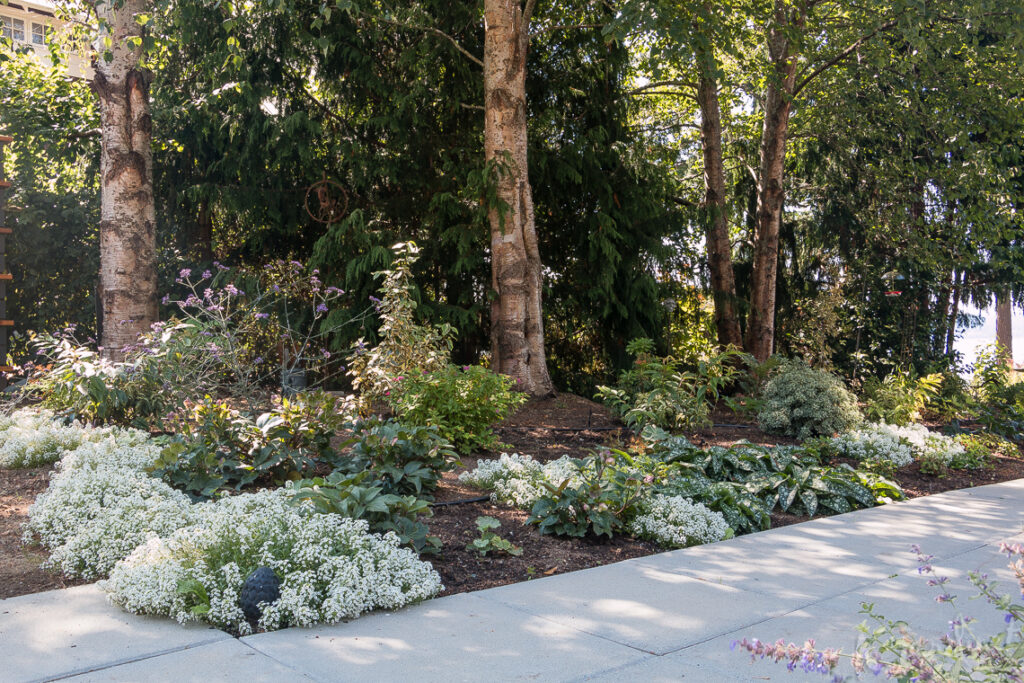
The shadier side of this path was planted with a selection of shrubs and perennials that would not obscure the water view from the sun room. Alyssum is a fabulous annual that fills in while the new plants become established. It is reliably deer and rabbit resistant.
Herbs are the main focus in the planting bed closest to the home – just steps from the BBQ or kitchen. A Tianshan sevon-son flower anchors the corner – the late season fragrant blooms, fall color and peeling bark will add year round interest.
Hidden in plain sight
The propane tank was moved and screened by panels that match the property fence.
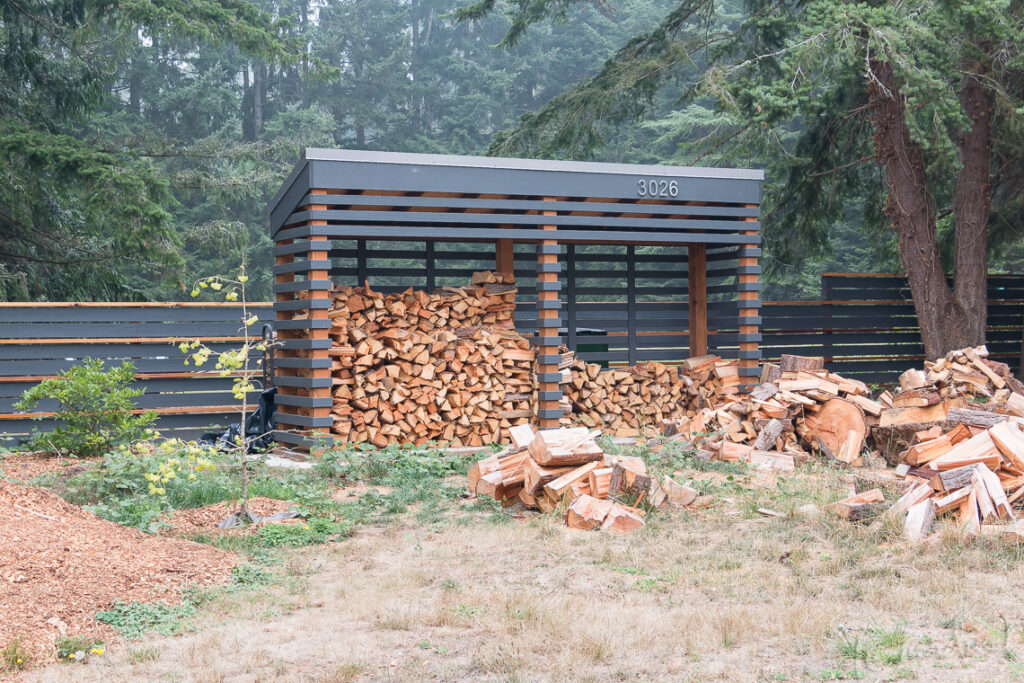 A large wood storage area was built mimicking the fencing design. This also screens the neighbors RV from view when entering the property. Photo credit: Homeowner
A large wood storage area was built mimicking the fencing design. This also screens the neighbors RV from view when entering the property. Photo credit: Homeowner
The septic heads were cleverly disguised by the contractors. They created a sturdy frame on which to set some pavers that could be removed for access as needed.
An awkward concrete head in the cutting garden was disguised with a birdbath
Still to come
- While largely finished, the front porch is waiting for the new entry steps to be completed.
- The homeowners are looking for the perfect sculpture – something that speaks to them. This will stand in the sunken area where the septic heads are hidden or on the wall just beyond it. It will be visible upon entering the driveway and make use of the otherwise awkward space.
- All the shrubs and perennials are newly planted so will take several years to fill in – I can't wait to follow their progress! The homeowners have installed a drip irrigation system to help things get established and certainly everything is flourishing under their care.
What the homeowners said:
……. Karen designed the perfect landscape that provides useful areas that flow logically between the house and garage. The new patio sitting area has become our favorite outdoor room, sheltered from both the wind and sun while overlooking our garden and perfectly framing our view.
.…..we love all the new outdoor spaces Karen designed. Perfect blend of function, comfort and visual delight. It blends well with the surrounding trees and the native Camano foliage too. My wife likes to look at her new garden and sit in it when she is not scratching in it. You could say our new landscape pleases all 5 senses.
Subscribe to Receive Blog Posts
Gardening inspiration delivered right to your inbox from Le Jardinet
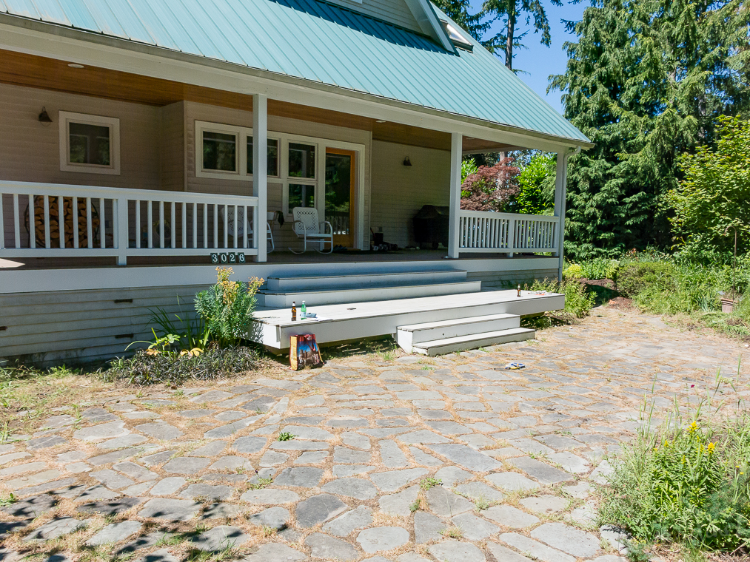
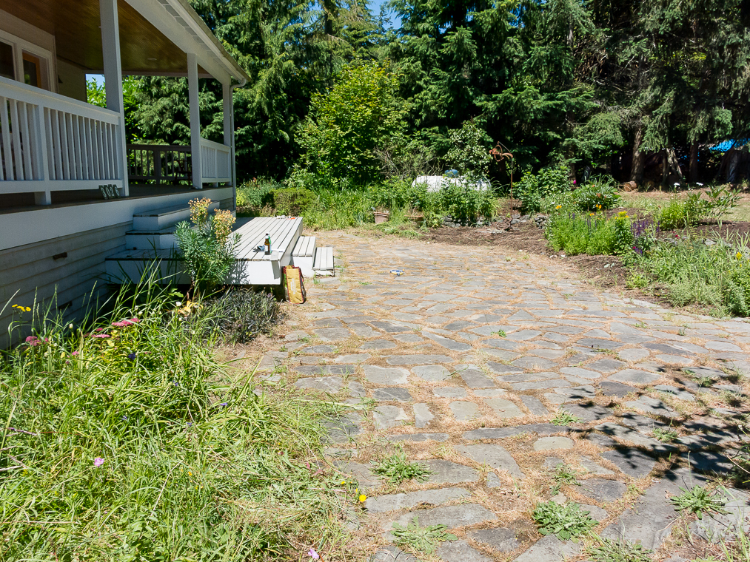
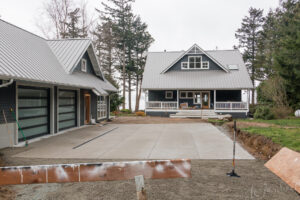
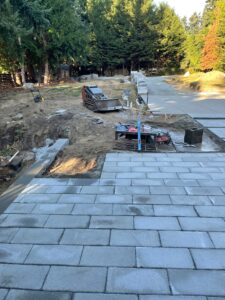
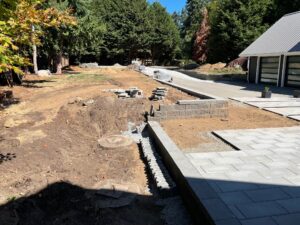
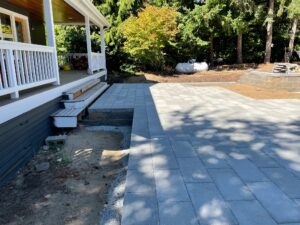
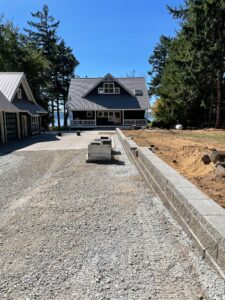
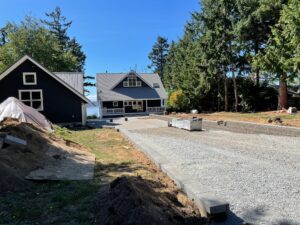
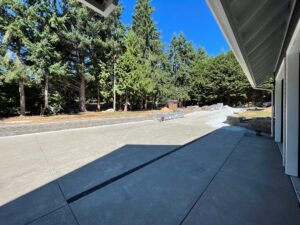
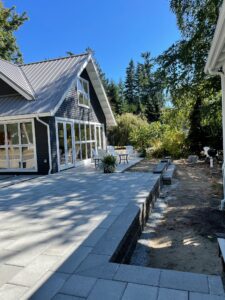
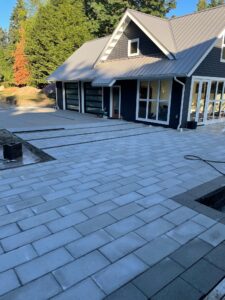
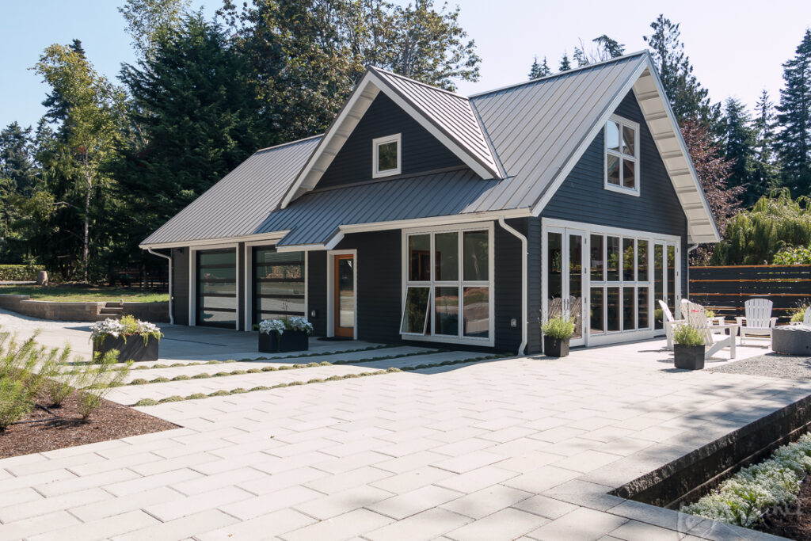
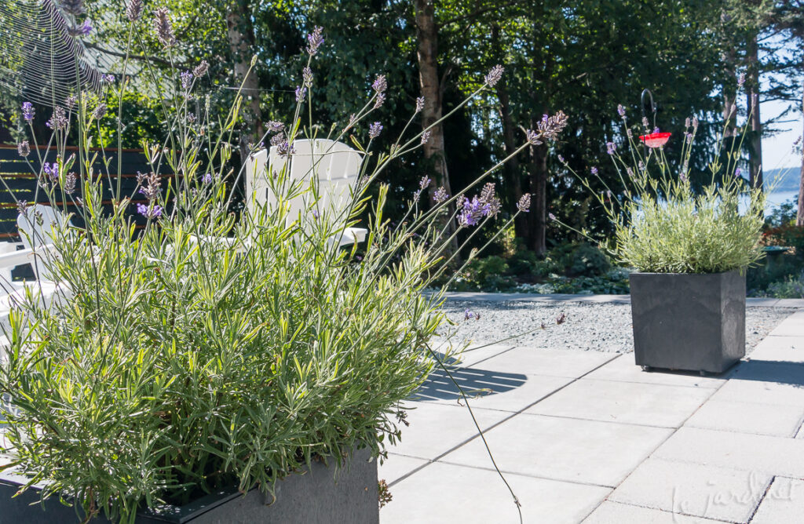
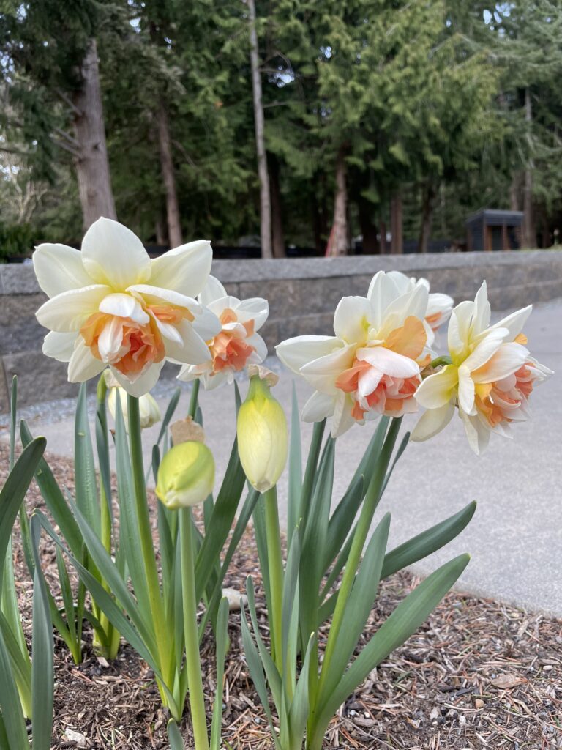
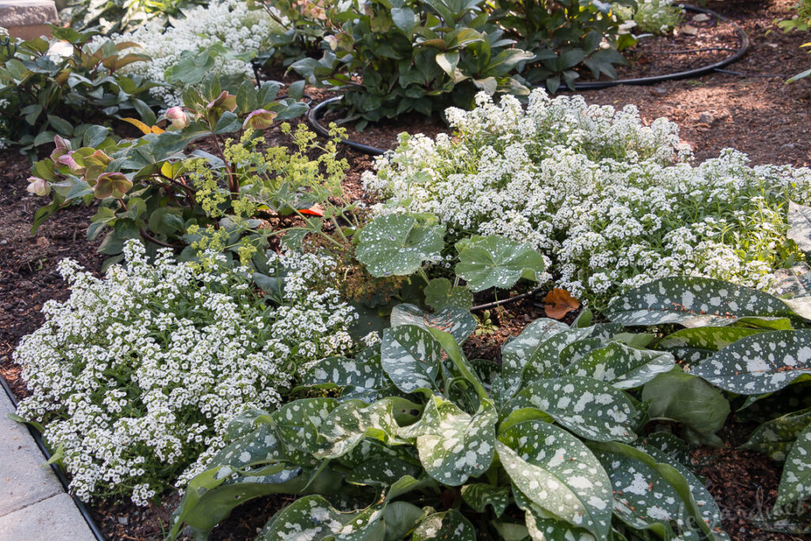
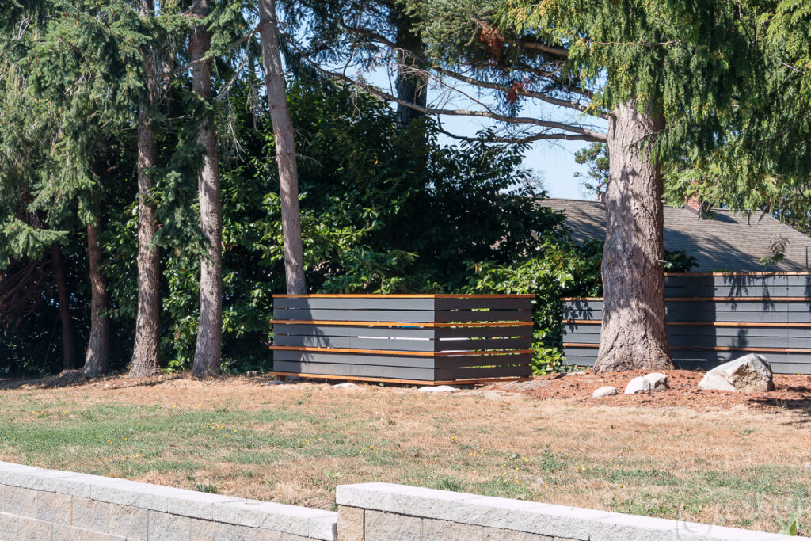
What a wonderful transformation, Karen! I love the layout and the plant combinations. Great job!
Thank you – it's been really fun to work on this!
Beautiful design and functionality. I love the two toned fence.
Thank you! I can't take credit for the fence design though – I seem to recall the homeowners copied an idea they came across online and found a contractor who could build it for them. I agree; it's stunning!